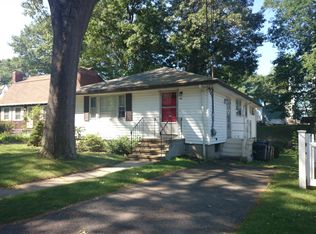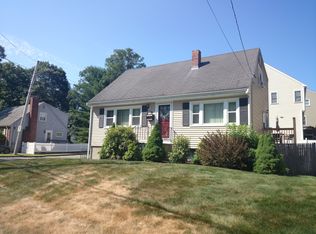Sold for $860,000
$860,000
100 Maplewood St, West Roxbury, MA 02132
3beds
1,502sqft
Single Family Residence
Built in 1959
5,387 Square Feet Lot
$895,300 Zestimate®
$573/sqft
$3,859 Estimated rent
Home value
$895,300
$851,000 - $940,000
$3,859/mo
Zestimate® history
Loading...
Owner options
Explore your selling options
What's special
Thorough, detailed updates in this sweet home! Inside: elegantly updated living room with crown moldings and a travertine fireplace*, renovated kitchen (2021), new SS appliances, contemporary island, lighting, fixtures, and finishes. Inviting mudroom at the side entrance. This floor is rounded off by a classic dining room, updated bathroom (2021), and bedroom (or office) with access to a beautiful covered porch. Upstairs: 2 more bedrooms, roomy closets, and an updated bath (heated floor!). Recent updates: 4-zone mini split a/c (2022), custom shades (2022), resurfaced oak floors (2021), 200-AMP electrical service (2021), basement drainage system (2021), both bathrooms (cosmetic), roof (prior owner). The basement is ready to be finished, or can be used as-is for gym, entertainment, or as you see fit. The updates don’t end inside, with low maintenance landscaped back garden/yard, with room left for personal touches. Near W.Rox commuter rail, Roxbury Latin, shopping, and parks. Won't last!
Zillow last checked: 8 hours ago
Listing updated: August 02, 2023 at 05:25am
Listed by:
Masha Senderovich 781-330-0152,
Keller Williams Realty 617-969-9000
Bought with:
Wai Yi Sammi Ng
eXp Realty
Source: MLS PIN,MLS#: 73121859
Facts & features
Interior
Bedrooms & bathrooms
- Bedrooms: 3
- Bathrooms: 2
- Full bathrooms: 2
Primary bedroom
- Features: Flooring - Hardwood
- Level: Second
- Area: 219.73
- Dimensions: 16.58 x 13.25
Bedroom 2
- Features: Flooring - Hardwood
- Level: First
- Area: 107.67
- Dimensions: 11.33 x 9.5
Bedroom 3
- Features: Flooring - Hardwood
- Level: Second
- Area: 186.56
- Dimensions: 16.58 x 11.25
Bathroom 1
- Level: First
- Area: 47.22
- Dimensions: 7.08 x 6.67
Bathroom 2
- Level: Second
- Area: 52.12
- Dimensions: 7.92 x 6.58
Dining room
- Features: Flooring - Hardwood
- Level: First
Kitchen
- Features: Flooring - Hardwood
- Level: First
- Area: 216.28
- Dimensions: 19.08 x 11.33
Living room
- Features: Flooring - Hardwood
- Level: First
- Area: 215.78
- Dimensions: 16.08 x 13.42
Heating
- Baseboard
Cooling
- Central Air
Appliances
- Included: Gas Water Heater, Range, Disposal, Microwave, Refrigerator, Washer, Dryer, Plumbed For Ice Maker
- Laundry: Electric Dryer Hookup, Washer Hookup
Features
- Flooring: Wood, Tile, Concrete
- Windows: Insulated Windows
- Basement: Full,Interior Entry,Bulkhead
- Has fireplace: No
Interior area
- Total structure area: 1,502
- Total interior livable area: 1,502 sqft
Property
Parking
- Total spaces: 1
- Uncovered spaces: 1
Features
- Patio & porch: Porch, Patio
- Exterior features: Porch, Patio, Fenced Yard
- Fencing: Fenced
Lot
- Size: 5,387 sqft
- Features: Corner Lot
Details
- Parcel number: W:20 P:03297 S:000,1434231
- Zoning: R1
Construction
Type & style
- Home type: SingleFamily
- Architectural style: Cape
- Property subtype: Single Family Residence
Materials
- Frame
- Foundation: Concrete Perimeter
- Roof: Shingle
Condition
- Year built: 1959
Utilities & green energy
- Electric: 200+ Amp Service
- Sewer: Public Sewer
- Water: Public
- Utilities for property: for Gas Range, for Gas Oven, for Electric Dryer, Washer Hookup, Icemaker Connection
Community & neighborhood
Community
- Community features: Public Transportation, Shopping, Park, Golf, Medical Facility, Private School, Public School, T-Station
Location
- Region: West Roxbury
Price history
| Date | Event | Price |
|---|---|---|
| 7/31/2023 | Sold | $860,000+3%$573/sqft |
Source: MLS PIN #73121859 Report a problem | ||
| 6/13/2023 | Contingent | $835,000$556/sqft |
Source: MLS PIN #73121859 Report a problem | ||
| 6/7/2023 | Listed for sale | $835,000+22.4%$556/sqft |
Source: MLS PIN #73121859 Report a problem | ||
| 7/27/2021 | Sold | $682,000-2.6%$454/sqft |
Source: MLS PIN #72837695 Report a problem | ||
| 7/1/2021 | Pending sale | $699,900$466/sqft |
Source: MLS PIN #72837695 Report a problem | ||
Public tax history
| Year | Property taxes | Tax assessment |
|---|---|---|
| 2025 | $8,942 +29.9% | $772,200 +22.3% |
| 2024 | $6,882 +7.6% | $631,400 +6% |
| 2023 | $6,398 +8.6% | $595,700 +10% |
Find assessor info on the county website
Neighborhood: West Roxbury
Nearby schools
GreatSchools rating
- 5/10Kilmer K-8 SchoolGrades: PK-8Distance: 0.6 mi
- 7/10Mozart Elementary SchoolGrades: PK-6Distance: 0.8 mi
Get a cash offer in 3 minutes
Find out how much your home could sell for in as little as 3 minutes with a no-obligation cash offer.
Estimated market value$895,300
Get a cash offer in 3 minutes
Find out how much your home could sell for in as little as 3 minutes with a no-obligation cash offer.
Estimated market value
$895,300

