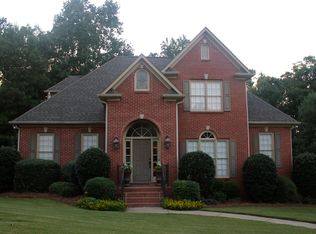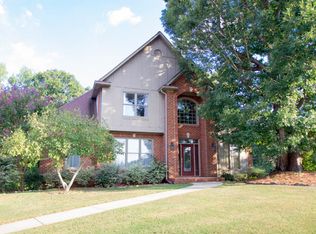Showings started 03/05/2020 ! This is the coveted location! Maple Trace is so convenient to walk the kids to school ! Sidewalks, streetlights, walking trails, Swim & Tennis. Easy access to Hwy 150 / I459. Near shopping and more ! Neat, clean & ready to move into. Some updated lighting and hardware dcor, etc. HUGE White kitchen with laminate counters , center island and planning desk. Lots of beautiful hardwood floors. Master Bath has 2 vanities , shower, and garden tub . 3 more bedrooms / 2 more full baths. (1/2 bath on main) Garage floor has been painted with the epoxy type paint for neat , clean look. Living Room, Dining Room, Great Room and Kitchen on main level, as well as powder room. Daylight basement has a play-room and large 2 car garage with a big storage closet. Priced right to sell ! Lots of interest , so better hurry !
This property is off market, which means it's not currently listed for sale or rent on Zillow. This may be different from what's available on other websites or public sources.

