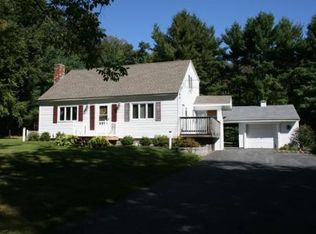This home has it all!! Stunning 4 bedroom, 2.5 bath with bonus room on 1.5 acres in a coveted section of Sterling. First floor of this home boasts more room than most will need and is soaked with natural light from windows and skylights - a dining room with fireplace, updated kitchen with peninsula, living room with pellet stove, ductless AC unit, and doors to large deck - all with hardwood. Master suite includes a large bedroom, a dressing room, very large walk-in closet and full bath. Master opens to a spa room with hot tub that opens to deck. Another bedroom, bathroom with laundry, and a bonus room with closet round out the first floor. The second floor includes two bedrooms and a full bathroom. Three garage spaces and a large parking area. Large basement for storage. Large front and back yards with landscaping, fire pit, and a patio. Camp at home with parking area for trailer with electrical hookup! Recent Andersen windows throughout, new boiler in May 2018 and passing Title V!
This property is off market, which means it's not currently listed for sale or rent on Zillow. This may be different from what's available on other websites or public sources.

