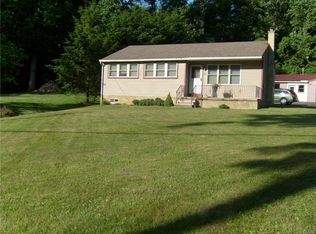This once in a lifetime custom-built property sits back a long driveway, secluded on 7.76 acres of wooded land, and has served as a private multigenerational homestead for many years. It was lovingly designed to make family the focal point, whether gathering around the warm living room hearth, or breaking bread at the dining room table. It has room for everyone, inside and out, with 7 bedrooms and 5 and a half bathrooms, including a separate in-law suite apartment, a finished walkout basement, and an expansive tiered deck and wraparound porch. When entering the home through the wide double doors, you are greeted by the open concept kitchen, dining area, and great room with its beautiful stone wood-burning fireplace and amazing rough hewn pine wood floors! These floors extend throughout the first floor, and upstairs, and they are an astonishing 5/4 thick and 17-19 wide! Be prepared to fall in love with them! The kitchen itself has room for a large table, recessed lighting, maple cabinetry, a double oven, and a walk-in pantry! To the side of the family room, through decorative sliding barn doors, you will find a roomy study with a big bay window that is perfect for birdwatching and enjoying the scenic surroundings. Also on this level, you will find a powder room, as well as a bedroom and a full bathroom, which could be used as a first floor master bedroom. On the second level, you will find another master bedroom suite with its own full bath and walk-in closet, as well as three other bedrooms, a full hallway bathroom with a double-sink vanity, and a super convenient upstairs laundry room. In the basement, you will find yet another bedroom and bathroom combo, possibly a third master bedroom, that is adjacent to the huge finished family room complete with high 8' ceilings, recessed lighting, a wood stove with a stone hearth, and a built-in projector for entertaining. This great walkout basement also has a spacious tiled mud room, and a second double door walkout area in the unfinished storage side. Need more space? No problem! If you go back upstairs to the main floor, and through the study, you will find a separate in-law suite/apartment with its own outside entrance, kitchenette, living area, and yes, another master bedroom suite! This addition also has its own propane heating system and hot water tank. And did I mention that the main house utilizes efficient geo-thermal heat? Other notable features of this impressive home include: a central vac system, access to cable internet, ceiling fans throughout, and an included one-year Cinch Home Warranty. So call today for your private showing and sit on the porch a while! This house sits back 200' from the main road, and is surrounded by woods, making it completely private. It could easily become the homestead you have always wanted, or even an oasis where you can go off-grid....it already has a chicken coop and raised garden beds, and the seller says the gator and log splitter are negotiable! Maybe e
This property is off market, which means it's not currently listed for sale or rent on Zillow. This may be different from what's available on other websites or public sources.
