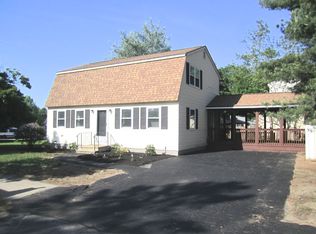Immaculate 3 bedroom 2 full bath Cape style home in Concord, NH. This charming home is in move in condition with an updated kitchen and 2 updated full baths. The eat in kitchen with stainless steel appliances is open to the dining room. The living room and dining room both have hardwood flooring and the living room has a wood fireplace. There is also an office or den on the first floor as well as a mudroom. The second floor has a front to back master bedroom with plenty of closet space a full bath and 2 additional bedrooms. The basement is partially finished and walks out the fenced in back yard There is a generator hookup, security system and 2 central air units. Public water and sewer. Open house has been cancelled for Saturday.
This property is off market, which means it's not currently listed for sale or rent on Zillow. This may be different from what's available on other websites or public sources.

