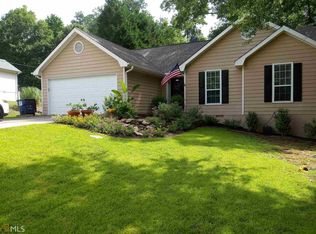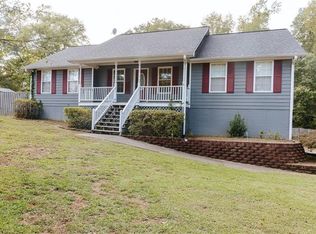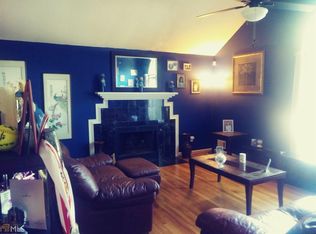Closed
$328,000
100 Mallet Way, Stockbridge, GA 30281
3beds
1,897sqft
Single Family Residence
Built in 1992
1.08 Acres Lot
$323,000 Zestimate®
$173/sqft
$2,000 Estimated rent
Home value
$323,000
$304,000 - $346,000
$2,000/mo
Zestimate® history
Loading...
Owner options
Explore your selling options
What's special
Comfortable well-kept 3-bedroom & 2.5-bathroom home resting on a 1 +/- acre corner lot in a quiet neighborhood with plenty of privacy. The seller's preferred lender is offering a $1500 lender credit for this home!! This charming home boast lots of natural light and outdoor living with a cozy rocking chair front porch. The first-floor features hardwood flooring through-out, a comfortable living room with a gorgeous brick fireplace, a separate office/flex space that opens out on to your private deck, formal dining room, kitchen with new stainless-steel appliances that are staying, laundry room, pantry and breakfast area overlooking your private back yard. Upstairs includes custom hardwood flooring, large owner's suite with walk-in closet & owner suite bathroom with separate soaking tub and shower, 2 roomy guest bedrooms, another full bath and large walk-in attic for storage that could be turned into another room. Outside features a large 2 car garage with plenty of storage, additional parking for an RV and all the toys. The outside has been recently sealed. There is a home security system that can be transferred to the new owners. Also included is more storage under the house with a standing concrete crawl space. Conveniently located near shopping, schools and HWY 138 for easy access to major highways.
Zillow last checked: 8 hours ago
Listing updated: July 01, 2024 at 11:36am
Listed by:
Michael St. Bernard 770-639-7050,
The American Realty
Bought with:
Ashlee Heath, 337211
Homestead Realtors, LLC
Source: GAMLS,MLS#: 10300086
Facts & features
Interior
Bedrooms & bathrooms
- Bedrooms: 3
- Bathrooms: 3
- Full bathrooms: 2
- 1/2 bathrooms: 1
Dining room
- Features: Seats 12+, Separate Room
Kitchen
- Features: Breakfast Area, Pantry, Solid Surface Counters
Heating
- Natural Gas, Central
Cooling
- Electric, Ceiling Fan(s), Central Air
Appliances
- Included: Dishwasher, Oven/Range (Combo), Refrigerator, Stainless Steel Appliance(s)
- Laundry: Mud Room
Features
- Double Vanity, Entrance Foyer, Soaking Tub, Separate Shower, Walk-In Closet(s)
- Flooring: Hardwood, Tile
- Windows: Bay Window(s)
- Basement: Crawl Space,Exterior Entry
- Attic: Pull Down Stairs
- Number of fireplaces: 1
- Fireplace features: Factory Built
Interior area
- Total structure area: 1,897
- Total interior livable area: 1,897 sqft
- Finished area above ground: 1,897
- Finished area below ground: 0
Property
Parking
- Total spaces: 2
- Parking features: Attached, Garage Door Opener, Garage, Kitchen Level, RV/Boat Parking, Side/Rear Entrance, Storage, Off Street
- Has attached garage: Yes
Features
- Levels: Two
- Stories: 2
- Patio & porch: Deck, Porch, Patio
- Fencing: Fenced,Back Yard,Privacy,Wood
Lot
- Size: 1.08 Acres
- Features: Corner Lot, Level, Private
Details
- Parcel number: 085E01002000
Construction
Type & style
- Home type: SingleFamily
- Architectural style: Traditional
- Property subtype: Single Family Residence
Materials
- Wood Siding
- Roof: Composition
Condition
- Resale
- New construction: No
- Year built: 1992
Utilities & green energy
- Sewer: Septic Tank
- Water: Public
- Utilities for property: Electricity Available, High Speed Internet, Natural Gas Available, Phone Available, Water Available
Community & neighborhood
Security
- Security features: Security System, Smoke Detector(s)
Community
- Community features: None
Location
- Region: Stockbridge
- Subdivision: Cutters Mill
Other
Other facts
- Listing agreement: Exclusive Right To Sell
- Listing terms: Cash,Conventional,FHA,VA Loan
Price history
| Date | Event | Price |
|---|---|---|
| 7/1/2024 | Sold | $328,000-3.2%$173/sqft |
Source: | ||
| 6/2/2024 | Pending sale | $338,900$179/sqft |
Source: | ||
| 5/16/2024 | Listed for sale | $338,900-0.3%$179/sqft |
Source: | ||
| 5/15/2024 | Listing removed | -- |
Source: | ||
| 4/13/2024 | Price change | $339,900-1.4%$179/sqft |
Source: | ||
Public tax history
| Year | Property taxes | Tax assessment |
|---|---|---|
| 2024 | $3,662 +17.9% | $117,200 +2.4% |
| 2023 | $3,106 -1.8% | $114,440 +19.6% |
| 2022 | $3,164 +31.1% | $95,720 +31.9% |
Find assessor info on the county website
Neighborhood: 30281
Nearby schools
GreatSchools rating
- 4/10Woodland Elementary SchoolGrades: PK-5Distance: 0.7 mi
- 5/10Woodland Middle SchoolGrades: 6-8Distance: 0.8 mi
- 4/10Woodland High SchoolGrades: 9-12Distance: 0.9 mi
Schools provided by the listing agent
- Elementary: Woodland
- Middle: Woodland
- High: Woodland
Source: GAMLS. This data may not be complete. We recommend contacting the local school district to confirm school assignments for this home.
Get a cash offer in 3 minutes
Find out how much your home could sell for in as little as 3 minutes with a no-obligation cash offer.
Estimated market value$323,000
Get a cash offer in 3 minutes
Find out how much your home could sell for in as little as 3 minutes with a no-obligation cash offer.
Estimated market value
$323,000


