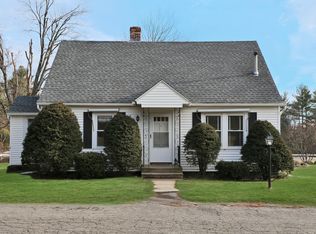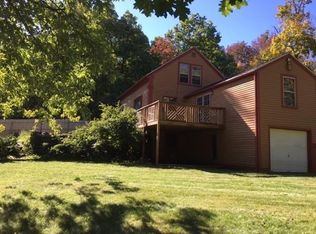Sold for $420,000
$420,000
100 Main St, Princeton, MA 01541
3beds
1,694sqft
Single Family Residence
Built in 1895
0.27 Acres Lot
$429,500 Zestimate®
$248/sqft
$2,781 Estimated rent
Home value
$429,500
$391,000 - $468,000
$2,781/mo
Zestimate® history
Loading...
Owner options
Explore your selling options
What's special
Antique colonial in the charming East Princeton Historic Village with new sidewalks, playground and convenience store in a 1/2-mile stretch. Enter the home in the spacious kitchen with wood floors upgraded granite countertops, stainless appliances and eat-in island bar/table. Versatile floor plan - dining room if you want or use as office, living room or den. The attached barn was converted to a family room that features pine floors, loft storage, and back deck. The renovated bathroom is spacious with a claw foot tub, stand up shower and radiant heat tile floors. Another living room in the front of the house. Up the stairs features 3 bedrooms (1 without a closet). The basement features a utility area with laundry - open to the oversized workshop with tons of natural light. The back yard big enough for play and firepit. Property abuts Leominster State Forest with an easy access trail up the street. Convenient location to Wachusett Mountain, highways and schools. Title V approved.
Zillow last checked: 8 hours ago
Listing updated: June 25, 2025 at 03:51am
Listed by:
Laurie Kraemer 978-400-6932,
OPEN DOOR Real Estate 978-422-5252
Bought with:
Shirley LeMay
Berkshire Hathaway HomeServices Commonwealth Real Estate
Source: MLS PIN,MLS#: 73357812
Facts & features
Interior
Bedrooms & bathrooms
- Bedrooms: 3
- Bathrooms: 1
- Full bathrooms: 1
Primary bedroom
- Features: Closet, Flooring - Wood, Lighting - Overhead
- Level: Second
- Area: 182.19
- Dimensions: 13.75 x 13.25
Bedroom 2
- Features: Closet, Flooring - Wood, Lighting - Overhead
- Level: Second
- Area: 116.92
- Dimensions: 10.17 x 11.5
Bedroom 3
- Features: Flooring - Wood, Lighting - Overhead
- Level: Second
- Area: 117.88
- Dimensions: 10.25 x 11.5
Primary bathroom
- Features: No
Bathroom 1
- Features: Bathroom - Full, Bathroom - With Shower Stall, Bathroom - With Tub, Closet, Flooring - Stone/Ceramic Tile
- Level: First
- Area: 78.47
- Dimensions: 8.33 x 9.42
Dining room
- Features: Closet/Cabinets - Custom Built, Flooring - Wood
- Level: First
- Area: 193.38
- Dimensions: 9.92 x 19.5
Family room
- Features: Ceiling Fan(s), Flooring - Laminate
- Level: First
- Area: 243.42
- Dimensions: 10.58 x 23
Kitchen
- Features: Flooring - Wood, Countertops - Stone/Granite/Solid, Remodeled, Stainless Steel Appliances, Lighting - Overhead
- Level: First
- Area: 186.38
- Dimensions: 11.83 x 15.75
Living room
- Features: Ceiling Fan(s), Closet, Flooring - Wood
- Level: First
- Area: 179.98
- Dimensions: 13.58 x 13.25
Heating
- Baseboard, Radiant, Oil
Cooling
- None
Appliances
- Included: Water Heater, Range, Refrigerator, Washer, Dryer
- Laundry: In Basement, Electric Dryer Hookup, Washer Hookup
Features
- Loft, High Speed Internet
- Flooring: Wood, Tile, Laminate
- Windows: Insulated Windows
- Basement: Partial,Walk-Out Access,Interior Entry,Concrete
- Has fireplace: No
Interior area
- Total structure area: 1,694
- Total interior livable area: 1,694 sqft
- Finished area above ground: 1,694
Property
Parking
- Total spaces: 3
- Parking features: Storage, Workshop in Garage, Off Street
- Has garage: Yes
- Uncovered spaces: 3
Features
- Patio & porch: Deck - Wood, Patio
- Exterior features: Deck - Wood, Patio, Rain Gutters, Storage, Stone Wall
- Waterfront features: Lake/Pond, 1 to 2 Mile To Beach, Beach Ownership(Public)
- Frontage length: 110.00
Lot
- Size: 0.27 Acres
- Features: Wooded
Details
- Additional structures: Workshop
- Parcel number: 3526757
- Zoning: RES
Construction
Type & style
- Home type: SingleFamily
- Architectural style: Colonial,Antique
- Property subtype: Single Family Residence
Materials
- Foundation: Stone
- Roof: Shingle
Condition
- Year built: 1895
Utilities & green energy
- Electric: Circuit Breakers, 100 Amp Service
- Sewer: Private Sewer
- Water: Private
- Utilities for property: for Gas Range, for Electric Oven, for Electric Dryer, Washer Hookup
Community & neighborhood
Community
- Community features: Park, Sidewalks
Location
- Region: Princeton
Other
Other facts
- Road surface type: Paved
Price history
| Date | Event | Price |
|---|---|---|
| 6/24/2025 | Sold | $420,000+6.3%$248/sqft |
Source: MLS PIN #73357812 Report a problem | ||
| 4/24/2025 | Listed for sale | $395,000$233/sqft |
Source: MLS PIN #73357812 Report a problem | ||
| 4/17/2025 | Contingent | $395,000$233/sqft |
Source: MLS PIN #73357812 Report a problem | ||
| 4/10/2025 | Listed for sale | $395,000+8.8%$233/sqft |
Source: MLS PIN #73357812 Report a problem | ||
| 11/3/2022 | Sold | $363,000-1.9%$214/sqft |
Source: MLS PIN #73025946 Report a problem | ||
Public tax history
| Year | Property taxes | Tax assessment |
|---|---|---|
| 2025 | $4,900 +1.2% | $337,200 -2.3% |
| 2024 | $4,840 +3.8% | $345,000 +12% |
| 2023 | $4,665 +5% | $308,100 +8.7% |
Find assessor info on the county website
Neighborhood: 01541
Nearby schools
GreatSchools rating
- 7/10Thomas Prince SchoolGrades: K-8Distance: 2.4 mi
- 7/10Wachusett Regional High SchoolGrades: 9-12Distance: 8.6 mi
Schools provided by the listing agent
- Elementary: Thomas Prince
- Middle: Thomas Prince
- High: Wachusett
Source: MLS PIN. This data may not be complete. We recommend contacting the local school district to confirm school assignments for this home.
Get a cash offer in 3 minutes
Find out how much your home could sell for in as little as 3 minutes with a no-obligation cash offer.
Estimated market value$429,500
Get a cash offer in 3 minutes
Find out how much your home could sell for in as little as 3 minutes with a no-obligation cash offer.
Estimated market value
$429,500

