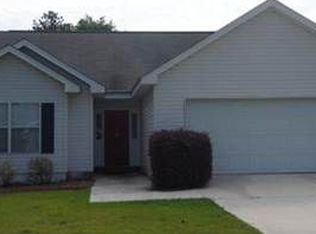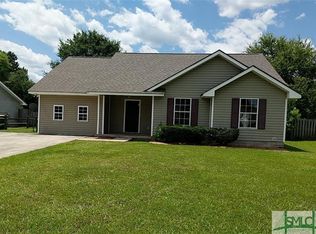PERFECT STARTER! 3 BEDROOM 2 BATH HOME ON OVERSIZED CORNER LOT IN RINCON, LOCATED CLOSE TO EVERYTHING! NICE LARGE FRONT PORCH, WOOD BURNING FIREPLACE, TILE FLOORS, INSIDE LAUNDRY! CALL LISTING AGENT TO SEE THIS HOME! NO HOA!! THIS HOME HAS MORE SQUARE FOOTAGE THAN SHOWS ON TAX ASSESSORS.
This property is off market, which means it's not currently listed for sale or rent on Zillow. This may be different from what's available on other websites or public sources.

