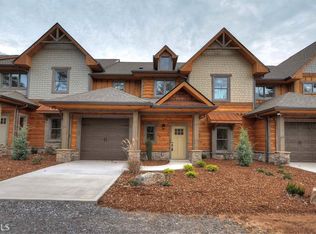"EXPECTATIONS EXCEEDED" In this 5/3.5 4,124 sqft Town Home. Easy walk to town for shopping and restaurants. Great curb appeal with an end unit that allows extra garage, basement and larger foot print. Beautiful living room kitchen combo with vaulted ceiling, solid surface counter tops, stainless steel appliances, wood floors, wood kitchen cabinets, lots of windows, real wood fireplace and two doors that walk out to outside fireplace and hot tub. Large master bedroom on the main with separate garden tub, good size closet, solid surface his/her sinks, and custom glass/ tile shower. Basement is finished with half kitchen, two bedrooms, additional livingroom that walks out to a terrace level screened in porch.
This property is off market, which means it's not currently listed for sale or rent on Zillow. This may be different from what's available on other websites or public sources.
