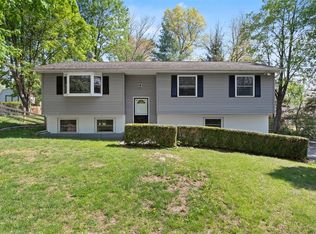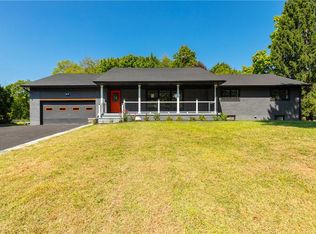Looking for an Open Concept Home with the Ease of One Level Living? You found it in this Lovely Ranch Home. Convenient to Rt 9 Shopping and Restaurants, and close to RT 84 for commuters. Numerous Updates have already been done including a Fully Renovated Hall Bath, Freshly Painted Interior in a Soothing Neutral Color Palette, New Gutters, Front and Rear Landscaping, Security System and more...see Documents for full list. A Slate Floored Entry Foyer/Mud Room leads to the Sunny Living Room that features a Gas Fireplace and Hardwood Floors. The Living Room flows into the Dining Area and Kitchen with Stainless Steel Appliances, Ceramic Tile Floor, and Pantry with Storage. A First Floor Laundry Room with Storage Space sits right behind the Pocket Door. A Separate Office Space has it's own Private Entrance. Three Bedrooms all with Hardwood Floors complete the floor plan. The Lower Level has plenty of Storage and Access to the Garage. Don't wait, this home will sell quickly!
This property is off market, which means it's not currently listed for sale or rent on Zillow. This may be different from what's available on other websites or public sources.

