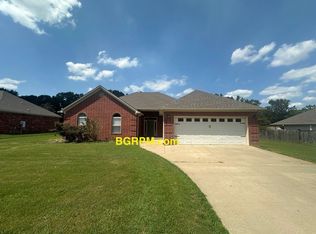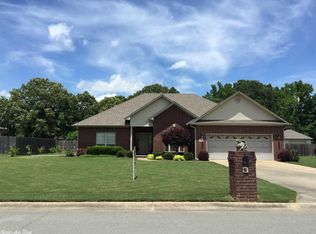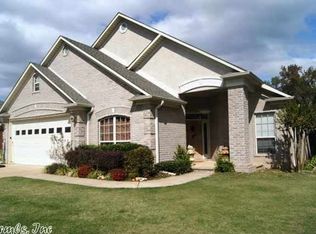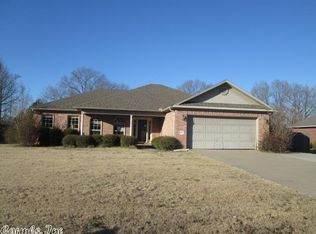GREAT OPEN FLOOR PLAN!! BIG Family Room w/WOOD floors and Gas Fireplace. Gourmet Kitchen w/Custom Painted Cabinets, & Large wrap Bar! TWO Dining Areas & custom details throughout! Home offers Private Master Suite... Big Master Bath w/Double Sinks in vanity, Jetted Tub, Walk-In Shower, TWO Separate Closets in Master. Addl bedrooms are also large...oversized Hall Bath with two vanities! IN-GROUND POOL salt water pool w/lots of pool decking space. SHOP in back new! Fully Fenced backyard! HURRY!!
This property is off market, which means it's not currently listed for sale or rent on Zillow. This may be different from what's available on other websites or public sources.



