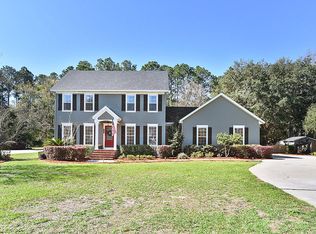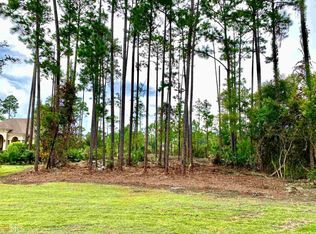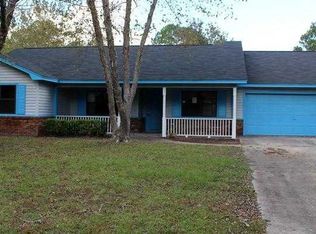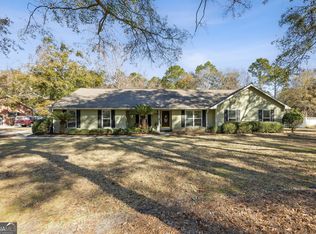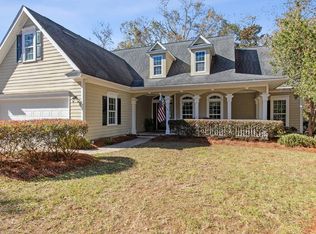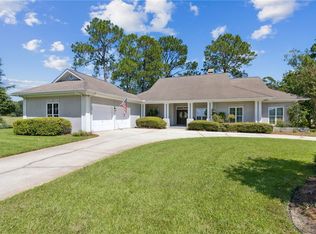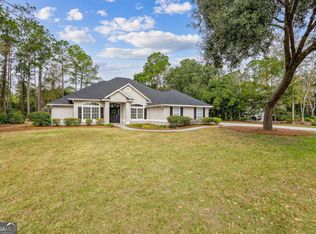Welcome to this beautifully maintained 4-bedroom, 2-bathroom home located on a spacious corner lot in Shadowlawn Estates. Easy to maintain and super sturdy 4-sided brick, this home offers both durability and timeless curb appeal. The fully fenced-in yard provides privacy and space for outdoor living, while a detached workshop adds incredible functionality for hobbies and extra storage. An additional screened-in patio and a pergola with concrete slab attached to the workshop allow for outdoor enjoyment year-round. Inside, you'll find a thoughtfully designed layout featuring a separate dining room, an office space or optional flex room, and a gourmet kitchen equipped with stainless steel appliances-perfect for entertaining or everyday living. The kitchen features granite countertops, a cozy breakfast bar, and an eat-in breakfast nook. The custom cabinetry is straight out of a magazine with under cabinet lighting and glass fronts! The primary bedroom offers plenty of natural light thanks to the three large windows and high ceilings. The primary bathroom was just revamped and includes a modern tile shower, designer walk-in closet, and a double-sink vanity. You won't have to share your space since there's so much of it! Three additional bedrooms that can easily accommodate all of your wares. The guest bathroom has also been recently remodeled and features a fantastic tiled shower/tub combo and extra large vanity with plenty of storage. This home also includes indoor laundry, a 2-car garage, extended driveway, over 1/2 an acre to play, and beautiful landscaping all around. To keep the landscaping nice and fresh, the lawn is serviced by an irrigation system on its own well. This neighborhood has a boat dock and picnic area for HOA members, and is just down the street from locals favorite fishing spot! You won't want to miss this house, so add it to your list.
Pending
Price cut: $10K (1/28)
$419,990
100 Longwood Rd, Saint Marys, GA 31558
4beds
2,102sqft
Est.:
Single Family Residence
Built in 1997
0.58 Acres Lot
$414,200 Zestimate®
$200/sqft
$25/mo HOA
What's special
Beautiful landscaping all aroundFully fenced-in yardSeparate dining roomEat-in breakfast nookTimeless curb appealCozy breakfast barDetached workshop
- 52 days |
- 803 |
- 36 |
Likely to sell faster than
Zillow last checked: 8 hours ago
Listing updated: February 07, 2026 at 03:44pm
Listed by:
Sarah Wood 904-476-9316,
Century 21 Crest Realty
Source: GAMLS,MLS#: 10663968
Facts & features
Interior
Bedrooms & bathrooms
- Bedrooms: 4
- Bathrooms: 2
- Full bathrooms: 2
- Main level bathrooms: 2
- Main level bedrooms: 4
Rooms
- Room types: Laundry, Office
Dining room
- Features: Separate Room
Kitchen
- Features: Breakfast Area, Breakfast Bar, Pantry, Solid Surface Counters
Heating
- Central, Electric
Cooling
- Ceiling Fan(s), Central Air
Appliances
- Included: Dishwasher, Electric Water Heater, Microwave, Oven/Range (Combo), Refrigerator, Stainless Steel Appliance(s)
- Laundry: Mud Room
Features
- High Ceilings, Master On Main Level, Separate Shower, Walk-In Closet(s)
- Flooring: Carpet, Vinyl
- Basement: None
- Number of fireplaces: 1
Interior area
- Total structure area: 2,102
- Total interior livable area: 2,102 sqft
- Finished area above ground: 2,102
- Finished area below ground: 0
Property
Parking
- Total spaces: 2
- Parking features: Attached, Garage, Garage Door Opener, Kitchen Level, Side/Rear Entrance
- Has attached garage: Yes
Features
- Levels: One
- Stories: 1
- Patio & porch: Patio, Screened
- Exterior features: Garden, Sprinkler System
- Fencing: Back Yard,Fenced
Lot
- Size: 0.58 Acres
- Features: Corner Lot, Private
Details
- Additional structures: Outbuilding, Workshop
- Parcel number: 135L 100
- Special conditions: Covenants/Restrictions
Construction
Type & style
- Home type: SingleFamily
- Architectural style: Brick 4 Side
- Property subtype: Single Family Residence
Materials
- Brick
- Foundation: Slab
- Roof: Composition
Condition
- Resale
- New construction: No
- Year built: 1997
Utilities & green energy
- Sewer: Public Sewer
- Water: Public
- Utilities for property: Cable Available, Electricity Available, High Speed Internet, Sewer Connected, Underground Utilities
Community & HOA
Community
- Features: Street Lights, Near Shopping
- Subdivision: Shadowlawn Estates
HOA
- Has HOA: Yes
- Services included: Maintenance Grounds, Management Fee
- HOA fee: $300 annually
Location
- Region: Saint Marys
Financial & listing details
- Price per square foot: $200/sqft
- Tax assessed value: $342,986
- Annual tax amount: $4,341
- Date on market: 1/2/2026
- Cumulative days on market: 52 days
- Listing agreement: Exclusive Right To Sell
- Listing terms: Cash,Conventional,USDA Loan,VA Loan
- Electric utility on property: Yes
Estimated market value
$414,200
$393,000 - $435,000
$2,220/mo
Price history
Price history
| Date | Event | Price |
|---|---|---|
| 2/7/2026 | Pending sale | $419,990$200/sqft |
Source: | ||
| 1/28/2026 | Price change | $419,990-2.3%$200/sqft |
Source: | ||
| 1/2/2026 | Listed for sale | $429,990$205/sqft |
Source: | ||
| 11/10/2025 | Listing removed | $429,990$205/sqft |
Source: | ||
| 10/27/2025 | Listed for sale | $429,990-1.2%$205/sqft |
Source: | ||
| 10/26/2025 | Listing removed | $435,000$207/sqft |
Source: GIAOR #1653553 Report a problem | ||
| 8/4/2025 | Price change | $435,000-1.1%$207/sqft |
Source: | ||
| 7/17/2025 | Price change | $439,9000%$209/sqft |
Source: | ||
| 6/6/2025 | Price change | $440,000-1.1%$209/sqft |
Source: | ||
| 5/28/2025 | Price change | $445,000-0.9%$212/sqft |
Source: | ||
| 4/25/2025 | Listed for sale | $449,000+72.7%$214/sqft |
Source: | ||
| 2/28/2017 | Sold | $260,000-5.4%$124/sqft |
Source: Public Record Report a problem | ||
| 1/3/2017 | Pending sale | $274,900$131/sqft |
Source: RE/MAX First Coast Of Georgia Realty #8101486 Report a problem | ||
| 11/23/2016 | Listed for sale | $274,900+29.1%$131/sqft |
Source: RE/MAX FIRST COAST OF GA.RLTY #8101486 Report a problem | ||
| 4/8/2014 | Sold | $213,000-4.7%$101/sqft |
Source: Public Record Report a problem | ||
| 11/12/2013 | Listed for sale | $223,500$106/sqft |
Source: Prudential Magnolia Realty #07182712 Report a problem | ||
Public tax history
Public tax history
| Year | Property taxes | Tax assessment |
|---|---|---|
| 2024 | $2,868 -4.2% | $137,194 +8.7% |
| 2023 | $2,993 +0.5% | $126,224 +14.4% |
| 2022 | $2,978 -2.6% | $110,296 +16.7% |
| 2021 | $3,056 +22.1% | $94,499 +5.2% |
| 2020 | $2,502 -13.6% | $89,842 |
| 2019 | $2,896 +0% | $89,842 +0.2% |
| 2018 | $2,895 +25.1% | $89,701 +8.8% |
| 2017 | $2,314 -6.5% | $82,424 -2.9% |
| 2016 | $2,476 | $84,874 +0% |
| 2015 | $2,476 +35.7% | $84,873 0% |
| 2014 | $1,825 | $84,874 +0% |
| 2013 | $1,825 | $84,838 |
| 2012 | -- | -- |
| 2011 | -- | -- |
| 2010 | -- | -- |
| 2009 | -- | $99,063 -6.3% |
| 2008 | -- | $105,740 |
| 2007 | -- | $105,740 +57.4% |
| 2006 | -- | $67,163 |
| 2005 | -- | $67,163 |
| 2004 | -- | $67,163 +12.1% |
| 2003 | -- | $59,918 |
| 2002 | -- | $59,918 +2.8% |
| 2001 | -- | $58,306 |
Find assessor info on the county website
BuyAbility℠ payment
Est. payment
$2,325/mo
Principal & interest
$1971
Property taxes
$329
HOA Fees
$25
Climate risks
Neighborhood: 31558
Nearby schools
GreatSchools rating
- 7/10St. Marys Elementary SchoolGrades: PK-5Distance: 2.9 mi
- 7/10Saint Marys Middle SchoolGrades: 6-8Distance: 1.1 mi
- 8/10Camden County High SchoolGrades: 9-12Distance: 6 mi
Schools provided by the listing agent
- Elementary: Saint Marys
- Middle: Saint Marys
- High: Camden County
Source: GAMLS. This data may not be complete. We recommend contacting the local school district to confirm school assignments for this home.
