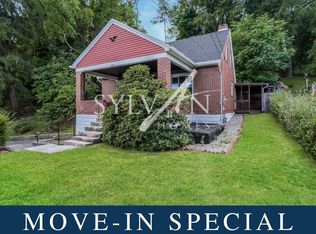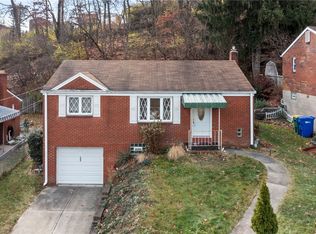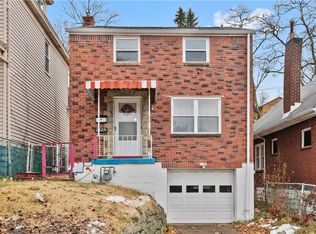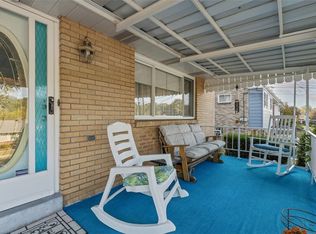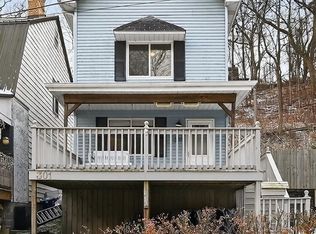Welcome to 100 Longvue Drive in the heart of Ross Township! This charming 2-bedroom, 1.5-bath home perfectly blends comfort, style, and sustainability. Step inside to find a bright and inviting layout that's ideal for everyday living or entertaining. The spacious living areas flow seamlessly to a large covered porch—perfect for morning coffee or evening relaxation. Enjoy the outdoors with a generous back deck overlooking the private, fully fenced yard—great for pets, gardening, or gatherings with friends. The home also features solar panels for energy efficiency and a durable metal roof for long-lasting protection and low maintenance. Located in a convenient neighborhood close to shopping, dining, and major routes, this home offers modern amenities in a peaceful setting. Solar Panels on Rear roof are leased, seller pays $62/month. Don’t miss your chance to make this delightful property your new home!
For sale
$205,000
100 Longvue Dr, Pittsburgh, PA 15237
2beds
880sqft
Est.:
Single Family Residence
Built in 1960
0.3 Acres Lot
$197,000 Zestimate®
$233/sqft
$-- HOA
What's special
Private fully fenced yardGenerous back deckBright and inviting layoutMetal roofCovered porch
- 51 days |
- 1,278 |
- 74 |
Likely to sell faster than
Zillow last checked: 8 hours ago
Listing updated: October 23, 2025 at 04:31am
Listed by:
Rachel Wisniewski 412-264-8300,
COLDWELL BANKER REALTY 412-264-8300
Source: WPMLS,MLS#: 1726829 Originating MLS: West Penn Multi-List
Originating MLS: West Penn Multi-List
Tour with a local agent
Facts & features
Interior
Bedrooms & bathrooms
- Bedrooms: 2
- Bathrooms: 2
- Full bathrooms: 1
- 1/2 bathrooms: 1
Primary bedroom
- Level: Main
- Dimensions: 14x10
Bedroom 2
- Level: Main
- Dimensions: 11x10
Dining room
- Level: Main
- Dimensions: 11x10
Game room
- Level: Lower
- Dimensions: 16x11
Kitchen
- Level: Main
- Dimensions: 11x10
Laundry
- Level: Lower
Living room
- Level: Main
- Dimensions: 14x11
Heating
- Forced Air, Gas
Cooling
- Central Air
Appliances
- Included: Dishwasher, Microwave, Refrigerator
Features
- Flooring: Hardwood
- Basement: Full,Walk-Out Access
- Number of fireplaces: 1
- Fireplace features: Wood Burning
Interior area
- Total structure area: 880
- Total interior livable area: 880 sqft
Video & virtual tour
Property
Parking
- Total spaces: 1
- Parking features: Built In, Garage Door Opener
- Has attached garage: Yes
Features
- Levels: One
- Stories: 1
- Pool features: None
Lot
- Size: 0.3 Acres
- Dimensions: 0.3033
Details
- Parcel number: 0430L00042000000
Construction
Type & style
- Home type: SingleFamily
- Architectural style: Ranch
- Property subtype: Single Family Residence
Materials
- Brick
- Roof: Composition
Condition
- Resale
- Year built: 1960
Utilities & green energy
- Sewer: Public Sewer
- Water: Public
Community & HOA
Community
- Features: Public Transportation
Location
- Region: Pittsburgh
Financial & listing details
- Price per square foot: $233/sqft
- Tax assessed value: $120,000
- Annual tax amount: $2,767
- Date on market: 10/22/2025
Estimated market value
$197,000
$187,000 - $207,000
$1,658/mo
Price history
Price history
| Date | Event | Price |
|---|---|---|
| 10/22/2025 | Listed for sale | $205,000-6.8%$233/sqft |
Source: | ||
| 9/8/2025 | Listing removed | $220,000$250/sqft |
Source: | ||
| 8/23/2025 | Contingent | $220,000$250/sqft |
Source: | ||
| 7/23/2025 | Listed for sale | $220,000$250/sqft |
Source: | ||
| 7/2/2025 | Contingent | $220,000$250/sqft |
Source: | ||
Public tax history
Public tax history
| Year | Property taxes | Tax assessment |
|---|---|---|
| 2025 | $2,905 +10.8% | $102,000 |
| 2024 | $2,623 +443.6% | $102,000 |
| 2023 | $482 | $102,000 |
Find assessor info on the county website
BuyAbility℠ payment
Est. payment
$1,289/mo
Principal & interest
$976
Property taxes
$241
Home insurance
$72
Climate risks
Neighborhood: 15237
Nearby schools
GreatSchools rating
- 7/10Mcintyre El SchoolGrades: K-5Distance: 1.3 mi
- 8/10North Hills Junior High SchoolGrades: 6-8Distance: 0.8 mi
- 7/10North Hills Senior High SchoolGrades: 9-12Distance: 0.7 mi
Schools provided by the listing agent
- District: North Hills
Source: WPMLS. This data may not be complete. We recommend contacting the local school district to confirm school assignments for this home.
- Loading
- Loading
