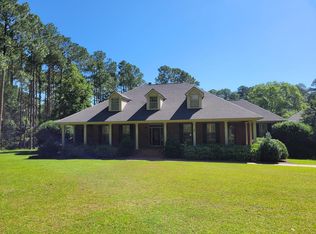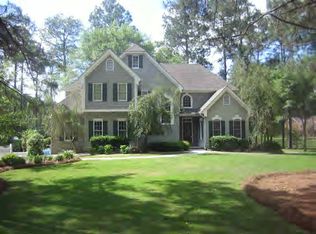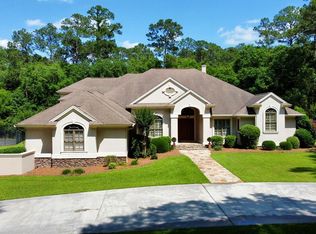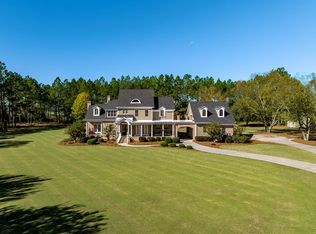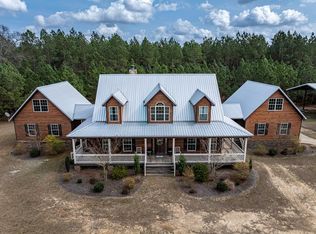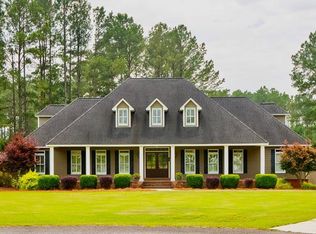RARE OPPORTUNITY! This is a 5 bedroom, 4 full and 2 half-bath home in the highly sought-after Long Pine subdivision. Sitting on 4 acres with a serene pond, this 5,541 sq ft property boasts one of the most beautiful back yard views in the neighborhood. 5 large bedrooms plus an office/library with custom built-ins, a large bonus room currently serving as a workout room and in-home theater with 10-ft motorized UHD projection screen, and an absolutely *stunning* sunroom overlooking pool and pond. New quartz countertops in all bathrooms and laundry room. New roof, new commercial tankless water heater, new whole-home Generac power backup system, *electric heated* 33,000 gallon pool, new near-silent garage door openers and highly-insulated garage doors. Professionally landscaped two years ago. Built-in speaker system throughout the home. Fiber optic internet, and a recently stocked and balanced pond! Subdivision adding gated entry within next 12 months. This home is an absolute must-see. But hurry- it won't last long!
Active
$1,290,000
100 Long Pine Rd, Tifton, GA 31794
5beds
5,541sqft
Est.:
Single Family Residence
Built in 1993
3.94 Acres Lot
$-- Zestimate®
$233/sqft
$-- HOA
What's special
Serene pondNew quartz countertopsWorkout roomLarge bonus roomBuilt-in speaker system
- 272 days |
- 791 |
- 26 |
Zillow last checked: 8 hours ago
Listing updated: June 18, 2025 at 01:21pm
Listed by:
Steven T Koleno 804-656-5007,
Beycome Brokerage Realty LLC
Source: GAMLS,MLS#: 10530159
Tour with a local agent
Facts & features
Interior
Bedrooms & bathrooms
- Bedrooms: 5
- Bathrooms: 6
- Full bathrooms: 4
- 1/2 bathrooms: 2
- Main level bathrooms: 2
- Main level bedrooms: 3
Rooms
- Room types: Bonus Room, Den, Exercise Room, Family Room, Foyer, Game Room, Great Room, Laundry, Media Room, Office, Sun Room
Heating
- Central
Cooling
- Attic Fan, Ceiling Fan(s), Central Air, Heat Pump
Appliances
- Included: Cooktop, Dishwasher, Double Oven, Gas Water Heater, Ice Maker, Microwave, Refrigerator, Stainless Steel Appliance(s), Tankless Water Heater
- Laundry: Other
Features
- Bookcases, Double Vanity, High Ceilings, Master On Main Level, Rear Stairs, Separate Shower, Soaking Tub, Split Bedroom Plan, Tile Bath, Vaulted Ceiling(s)
- Flooring: Hardwood, Tile
- Basement: None
- Attic: Pull Down Stairs
- Number of fireplaces: 1
Interior area
- Total structure area: 5,541
- Total interior livable area: 5,541 sqft
- Finished area above ground: 5,541
- Finished area below ground: 0
Property
Parking
- Total spaces: 7
- Parking features: Garage, Garage Door Opener, Guest, Off Street, Parking Pad, Side/Rear Entrance
- Has garage: Yes
- Has uncovered spaces: Yes
Features
- Levels: Two
- Stories: 2
- Exterior features: Sprinkler System
- Has view: Yes
- View description: Lake
- Has water view: Yes
- Water view: Lake
- Frontage type: Lakefront
Lot
- Size: 3.94 Acres
- Features: None
Details
- Parcel number: 0057 086
- Special conditions: Agent Owned
Construction
Type & style
- Home type: SingleFamily
- Architectural style: Colonial
- Property subtype: Single Family Residence
Materials
- Brick
- Roof: Wood
Condition
- Updated/Remodeled
- New construction: No
- Year built: 1993
Utilities & green energy
- Sewer: Septic Tank
- Water: Shared Well
- Utilities for property: Cable Available, Electricity Available, High Speed Internet, Propane, Underground Utilities
Community & HOA
Community
- Features: None
- Subdivision: LONG PINE
HOA
- Has HOA: Yes
- Services included: Private Roads
Location
- Region: Tifton
Financial & listing details
- Price per square foot: $233/sqft
- Tax assessed value: $641,466
- Annual tax amount: $6,082
- Date on market: 5/27/2025
- Cumulative days on market: 178 days
- Listing agreement: Exclusive Right To Sell
- Listing terms: Cash,Conventional,FHA,VA Loan
- Electric utility on property: Yes
Estimated market value
Not available
Estimated sales range
Not available
$7,507/mo
Price history
Price history
| Date | Event | Price |
|---|---|---|
| 5/27/2025 | Listed for sale | $1,290,000+61.3%$233/sqft |
Source: | ||
| 7/11/2022 | Sold | $800,000+68.4%$144/sqft |
Source: Public Record Report a problem | ||
| 10/16/2020 | Sold | $475,000-7.7%$86/sqft |
Source: Public Record Report a problem | ||
| 8/13/2020 | Listed for sale | $514,900+8.1%$93/sqft |
Source: Century 21 Smith Branch & Pope, LLC. #131474 Report a problem | ||
| 5/15/2018 | Sold | $476,400-4.5%$86/sqft |
Source: Public Record Report a problem | ||
| 1/29/2018 | Price change | $499,000-3.1%$90/sqft |
Source: CENTURY 21 Smith Branch & Pope #126979 Report a problem | ||
| 1/22/2018 | Price change | $515,000-0.2%$93/sqft |
Source: CENTURY 21 Smith Branch & Pope #126979 Report a problem | ||
| 1/15/2018 | Price change | $516,000-0.2%$93/sqft |
Source: CENTURY 21 Smith Branch & Pope #126979 Report a problem | ||
| 1/8/2018 | Price change | $517,000-0.2%$93/sqft |
Source: CENTURY 21 Smith Branch & Pope #126979 Report a problem | ||
| 1/2/2018 | Price change | $518,000-0.2%$93/sqft |
Source: CENTURY 21 Smith Branch & Pope #126979 Report a problem | ||
| 12/13/2017 | Price change | $519,000-2%$94/sqft |
Source: CENTURY 21 Smith Branch & Pope #126979 Report a problem | ||
| 12/4/2017 | Price change | $529,7000%$96/sqft |
Source: CENTURY 21 Smith Branch & Pope #126979 Report a problem | ||
| 11/27/2017 | Price change | $529,8000%$96/sqft |
Source: CENTURY 21 Smith Branch & Pope #126979 Report a problem | ||
| 10/17/2017 | Price change | $529,900-3.5%$96/sqft |
Source: CENTURY 21 Smith Branch & Pope #126979 Report a problem | ||
| 8/29/2017 | Price change | $549,000-0.9%$99/sqft |
Source: CENTURY 21 Smith Branch & Pope #126979 Report a problem | ||
| 7/12/2017 | Price change | $554,000-0.9%$100/sqft |
Source: CENTURY 21 Smith Branch & Pope #126979 Report a problem | ||
| 5/10/2017 | Price change | $559,000-2.8%$101/sqft |
Source: CENTURY 21 Smith Branch & Pope #126979 Report a problem | ||
| 3/13/2017 | Price change | $574,900-4%$104/sqft |
Source: CENTURY 21 Smith Branch & Pope #126979 Report a problem | ||
| 1/30/2017 | Listed for sale | $599,000+22.2%$108/sqft |
Source: Century 21 Smith Branch & Pope, LLC. #126979 Report a problem | ||
| 10/20/2014 | Sold | $490,000-6.7%$88/sqft |
Source: Public Record Report a problem | ||
| 9/5/2014 | Pending sale | $525,000$95/sqft |
Source: CENTURY 21 Smith Branch & Pope LLC #123751 Report a problem | ||
| 9/5/2014 | Listed for sale | $525,000$95/sqft |
Source: CENTURY 21 Smith Branch & Pope LLC #123751 Report a problem | ||
Public tax history
Public tax history
| Year | Property taxes | Tax assessment |
|---|---|---|
| 2024 | $6,083 +3.1% | $256,586 +29% |
| 2023 | $5,900 -0.1% | $198,939 |
| 2022 | $5,905 +4.1% | $198,939 |
| 2021 | $5,673 -2% | $198,939 |
| 2020 | $5,786 +0.1% | $198,939 |
| 2019 | $5,778 -4.7% | $198,939 |
| 2018 | $6,066 +0.6% | $198,939 |
| 2017 | $6,032 -0.5% | $198,939 |
| 2016 | $6,060 | $198,939 |
| 2015 | $6,060 +1.4% | $198,939 |
| 2014 | $5,978 -0.7% | $198,939 +0% |
| 2013 | $6,019 | $198,938 |
| 2012 | -- | -- |
| 2011 | -- | -- |
| 2010 | -- | -- |
| 2009 | -- | $198,939 |
| 2008 | -- | $198,939 |
| 2007 | -- | $198,939 |
| 2006 | -- | $198,939 +8.3% |
| 2005 | -- | $183,727 |
| 2004 | -- | $183,727 |
| 2003 | -- | $183,727 +11.3% |
| 2002 | -- | $165,143 |
| 2001 | -- | $165,143 |
| 2000 | -- | $165,143 |
Find assessor info on the county website
BuyAbility℠ payment
Est. payment
$7,305/mo
Principal & interest
$6295
Property taxes
$1010
Climate risks
Neighborhood: 31794
Nearby schools
GreatSchools rating
- 7/10Len Lastinger Primary SchoolGrades: PK-5Distance: 3.4 mi
- 6/10Eighth Street Middle SchoolGrades: 6-8Distance: 3.7 mi
- 5/10Tift County High SchoolGrades: 9-12Distance: 3.1 mi
Schools provided by the listing agent
- Elementary: Len Lastinger
- Middle: Eighth Street
- High: Tift County
Source: GAMLS. This data may not be complete. We recommend contacting the local school district to confirm school assignments for this home.
