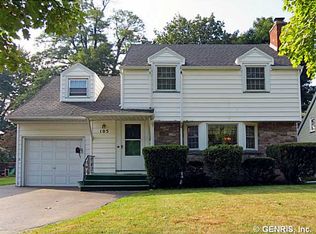Welcome to 100 Long Acre! This Bright & Spacious 4 Bedroom Tudor in the West Irondequoit School District offers over 2,300 sf of living space not including the finished basement & walkup attic!! The warm & inviting vestibule entry w tile flr leads you into the large living room and formal dining room (plenty of room to entertain). Lovely sun room is perfect for office or sitting room/den. The eat in kitchen leads to the adorable back porch. Main floor powder room. Natural gum wood trim; oak flrs; leaded glass windows and glass door knobs throughout this beautiful home. Upstairs you'll find 4 sizeable bedrooms, sleeping porch & full bath. Finished attic provides additional living space. Basement rec room, laundry and plenty of storage. Enjoy the beautiful garden scape and partially fenced back yard. Tree lined street with sidewalks, easily walk to Zoo, Shopping, Restaurants and Hiking Trails.Boiler System 3 years, Roof 14 years, Whole House Automatic Gas Backup Generac Generator, all appliances included. Negotiations Monday August 10th at 10am. (No showings Sunday).
This property is off market, which means it's not currently listed for sale or rent on Zillow. This may be different from what's available on other websites or public sources.
