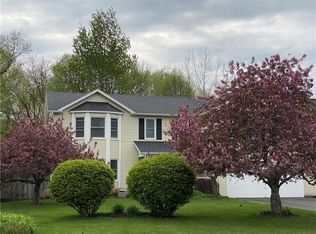HIDDEN GEM! Come discover this 3 bdrm colonial situated on 6.58 acres at the end of a private road. Fairport electric! This charming home is move-in ready and its features were recently upgraded. Features include: new tear off roof (transferable warranty), long driveway, leaf filter gutter guards (transferable warranty), hardwood floors throughout, master bathroom with tub and heated tile floors, upstairs windows all replaced and new shed in the back yard. HVAC/water tank are in the 10 year range. Large deck with patio and fire pit, great for entertainment. Wood burning fireplace. Reviewing all offers as they come. Open House Saturday January 11th from 11-1pm.
This property is off market, which means it's not currently listed for sale or rent on Zillow. This may be different from what's available on other websites or public sources.
