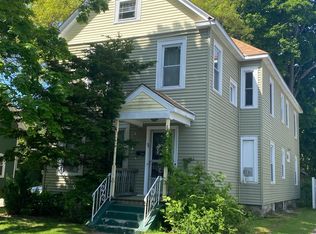Sold for $460,000
$460,000
100 Locust Ave, Worcester, MA 01604
3beds
1,895sqft
Single Family Residence
Built in 1890
0.69 Acres Lot
$478,900 Zestimate®
$243/sqft
$2,864 Estimated rent
Home value
$478,900
$436,000 - $527,000
$2,864/mo
Zestimate® history
Loading...
Owner options
Explore your selling options
What's special
Wonderful family home looking for its next chapter! Spacious 3 bedroom, 2 full bath, farmhouse style, single family with a HUGE lot in a cul-de-sac in one of the most desirable neighborhoods of the east side of the city. Original hardwoods, 2 pellet stoves, nicely maintained in-ground pool. Two car, detached and heated garage with plenty of off street parking. Massive and gorgeous back yard with mature weeping willows to help you escape the city life complete with regular visits from deer and wild turkeys. This home is ready to be lived in while you give it some love and updates to turn it in to the family home of your dreams. Conveniently located close to UMass medical center. **Possible subdividable lot, would need engineering and variance(s). No official research has been done. Buyer and buyer agent to do all due diligence.**
Zillow last checked: 8 hours ago
Listing updated: September 06, 2024 at 01:44pm
Listed by:
Lina To Carter 781-228-9275,
eXp Realty 888-854-7493
Bought with:
Cristiano Jarbas
Cristiano Jarbas, Inc.
Source: MLS PIN,MLS#: 73264757
Facts & features
Interior
Bedrooms & bathrooms
- Bedrooms: 3
- Bathrooms: 2
- Full bathrooms: 2
- Main level bathrooms: 1
Primary bedroom
- Features: Ceiling Fan(s), Closet, Flooring - Wall to Wall Carpet, Lighting - Overhead
- Level: Second
Bedroom 2
- Features: Ceiling Fan(s), Closet, Flooring - Hardwood, Lighting - Overhead
- Level: Second
Bedroom 3
- Features: Ceiling Fan(s), Cedar Closet(s), Flooring - Wall to Wall Carpet, Lighting - Overhead
- Level: Second
Bathroom 1
- Features: Bathroom - Full, Bathroom - With Shower Stall, Flooring - Vinyl, Lighting - Overhead
- Level: Main,First
Bathroom 2
- Features: Bathroom - Full, Bathroom - With Tub & Shower, Closet - Linen, Flooring - Laminate, Jacuzzi / Whirlpool Soaking Tub, Double Vanity, Lighting - Overhead
- Level: Second
Dining room
- Features: Ceiling Fan(s), Flooring - Hardwood, Lighting - Overhead
- Level: Main,First
Kitchen
- Features: Bathroom - Full, Ceiling Fan(s), Flooring - Vinyl, Dining Area, Pantry, Cable Hookup, Deck - Exterior, Dryer Hookup - Gas, Exterior Access, Stainless Steel Appliances, Storage, Washer Hookup, Lighting - Overhead
- Level: Main,First
Living room
- Features: Wood / Coal / Pellet Stove, Ceiling Fan(s), Closet/Cabinets - Custom Built, Flooring - Hardwood, Window(s) - Picture, Cable Hookup, Lighting - Overhead
- Level: Main,First
Heating
- Steam, Pellet Stove
Cooling
- Window Unit(s)
Appliances
- Included: Electric Water Heater, Range, Dishwasher, Disposal, Microwave, Refrigerator, Freezer, ENERGY STAR Qualified Refrigerator
- Laundry: First Floor, Gas Dryer Hookup, Washer Hookup
Features
- Internet Available - Unknown
- Flooring: Vinyl, Carpet, Hardwood
- Basement: Full,Interior Entry,Concrete,Unfinished
- Has fireplace: Yes
- Fireplace features: Kitchen
Interior area
- Total structure area: 1,895
- Total interior livable area: 1,895 sqft
Property
Parking
- Total spaces: 8
- Parking features: Detached, Garage Door Opener, Heated Garage, Garage Faces Side, Paved Drive, Off Street, Paved
- Garage spaces: 2
- Uncovered spaces: 6
Features
- Patio & porch: Porch, Deck, Deck - Roof, Deck - Wood, Patio
- Exterior features: Porch, Deck, Deck - Roof, Deck - Wood, Patio, Pool - Inground, Storage
- Has private pool: Yes
- Pool features: In Ground
- Waterfront features: Lake/Pond, Walk to, Beach Ownership(Public)
Lot
- Size: 0.69 Acres
- Features: Cul-De-Sac
Details
- Parcel number: M:17 B:022 L:00005,1779358
- Zoning: RL-7
Construction
Type & style
- Home type: SingleFamily
- Architectural style: Colonial,Farmhouse
- Property subtype: Single Family Residence
Materials
- Brick, Block
- Foundation: Concrete Perimeter, Brick/Mortar
- Roof: Shingle
Condition
- Year built: 1890
Utilities & green energy
- Electric: 200+ Amp Service, Generator Connection
- Sewer: Public Sewer
- Water: Public
- Utilities for property: for Gas Range, for Gas Dryer, Washer Hookup, Generator Connection
Community & neighborhood
Security
- Security features: Security System
Community
- Community features: Public Transportation, Tennis Court(s), Park, Walk/Jog Trails, Golf, Medical Facility, Laundromat, Bike Path, Conservation Area, Highway Access, House of Worship, Public School, University
Location
- Region: Worcester
- Subdivision: Grafton Hill/ Lake Ave
Price history
| Date | Event | Price |
|---|---|---|
| 9/6/2024 | Sold | $460,000+2.4%$243/sqft |
Source: MLS PIN #73264757 Report a problem | ||
| 7/16/2024 | Listed for sale | $449,000+63.3%$237/sqft |
Source: MLS PIN #73264757 Report a problem | ||
| 8/9/2019 | Sold | $275,000$145/sqft |
Source: Public Record Report a problem | ||
Public tax history
| Year | Property taxes | Tax assessment |
|---|---|---|
| 2025 | $5,875 +4.1% | $445,400 +8.6% |
| 2024 | $5,642 +3.4% | $410,300 +7.9% |
| 2023 | $5,454 +7.4% | $380,300 +13.9% |
Find assessor info on the county website
Neighborhood: 01604
Nearby schools
GreatSchools rating
- 4/10Lake View SchoolGrades: K-6Distance: 0.2 mi
- 3/10Worcester East Middle SchoolGrades: 7-8Distance: 1.4 mi
- 1/10North High SchoolGrades: 9-12Distance: 0.4 mi
Schools provided by the listing agent
- Elementary: Lakeview
- Middle: East Middle
- High: North High
Source: MLS PIN. This data may not be complete. We recommend contacting the local school district to confirm school assignments for this home.
Get a cash offer in 3 minutes
Find out how much your home could sell for in as little as 3 minutes with a no-obligation cash offer.
Estimated market value$478,900
Get a cash offer in 3 minutes
Find out how much your home could sell for in as little as 3 minutes with a no-obligation cash offer.
Estimated market value
$478,900
