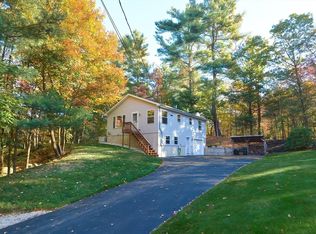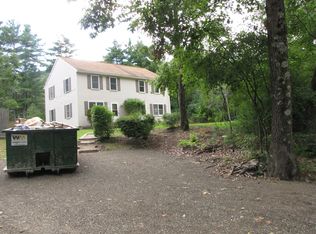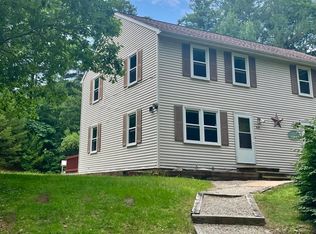Come home to this pretty Colonial on a private setting. Upgraded cherry cabinet packed eat in kitchen with corian counters, stainless steel appliances, including a double oven, hardwood flooring with sliders out to a two level deck for entertaining in your private back yard. Cathedral family room with gas fireplace and palladium window. The den and dining room also have hardwood flooring that are connected to a beautiful open foyer. First floor 1/2 bath with laundry and plenty of storage cabinets. A perfect floor plan for family gatherings. Upstairs you will find 3 bedrooms and two more bathrooms. The master bathroom has two closets (a linen and a walk in closet) and a private shower. The driveway was top coated, Mass Save has added more insulation for saving energy and there is a hard wired gas generator for the winter weather. Includes a two car garage, large shed for storage and front brick walkway. 15 minutes from Mass Pike and 84, minutes to rt. 20 and 9. Call for an appointment.
This property is off market, which means it's not currently listed for sale or rent on Zillow. This may be different from what's available on other websites or public sources.



