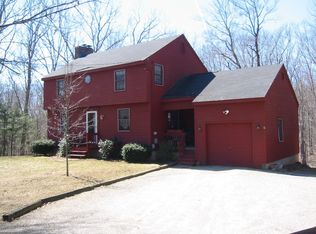Sold for $350,000
$350,000
100 Leonard Road, Stafford, CT 06076
3beds
1,770sqft
Single Family Residence
Built in 1987
1.04 Acres Lot
$379,500 Zestimate®
$198/sqft
$2,677 Estimated rent
Home value
$379,500
$330,000 - $433,000
$2,677/mo
Zestimate® history
Loading...
Owner options
Explore your selling options
What's special
Nothing to do but move in! This beautiful well kept home is surrounded by natural beauty and privacy. There is a large garage with plenty of space for a work bench. A walkout finished basement room that is perfect for a home office, massage studio, or other small business or even a den! The upstairs has refinished hardwood floors, a large open kitchen with center island and new appliances. The pellet stove in the living room makes for cozy and warm winter evenings and the sliders lead to a deck that overlooks your large backyard with a pool. 3 large bedrooms and 1.5 bathrooms and an 8 year old roof in great condition round out your new country home!
Zillow last checked: 8 hours ago
Listing updated: February 21, 2025 at 12:56pm
Listed by:
Anthony G. Cervoni 954-395-6344,
Redfin Corporation 203-349-8711
Bought with:
Kevin Relihan, RES.0830115
Evermark Property Group
Source: Smart MLS,MLS#: 24063234
Facts & features
Interior
Bedrooms & bathrooms
- Bedrooms: 3
- Bathrooms: 2
- Full bathrooms: 1
- 1/2 bathrooms: 1
Primary bedroom
- Features: Wall/Wall Carpet
- Level: Upper
Bedroom
- Features: Wall/Wall Carpet
- Level: Upper
Bedroom
- Features: Wall/Wall Carpet
- Level: Upper
Bathroom
- Features: Tile Floor
- Level: Main
Bathroom
- Features: Tub w/Shower, Tile Floor
- Level: Upper
Dining room
- Features: Hardwood Floor
- Level: Main
Family room
- Level: Lower
Kitchen
- Features: Ceiling Fan(s), Granite Counters, Kitchen Island, Tile Floor
- Level: Main
Living room
- Features: Fireplace, Hardwood Floor
- Level: Main
Heating
- Hot Water, Oil
Cooling
- None
Appliances
- Included: Oven/Range, Range Hood, Refrigerator, Dishwasher, Disposal, Washer, Dryer, Water Heater
- Laundry: Lower Level
Features
- Basement: Full,Partially Finished
- Attic: Crawl Space,Access Via Hatch
- Number of fireplaces: 1
Interior area
- Total structure area: 1,770
- Total interior livable area: 1,770 sqft
- Finished area above ground: 1,470
- Finished area below ground: 300
Property
Parking
- Total spaces: 1
- Parking features: Attached
- Attached garage spaces: 1
Features
- Patio & porch: Deck
- Exterior features: Stone Wall
- Has private pool: Yes
- Pool features: Above Ground
Lot
- Size: 1.04 Acres
- Features: Few Trees
Details
- Additional structures: Shed(s)
- Parcel number: 1640782
- Zoning: AAA
Construction
Type & style
- Home type: SingleFamily
- Architectural style: Colonial
- Property subtype: Single Family Residence
Materials
- Vinyl Siding
- Foundation: Concrete Perimeter
- Roof: Shingle
Condition
- New construction: No
- Year built: 1987
Utilities & green energy
- Sewer: Septic Tank
- Water: Well
Community & neighborhood
Community
- Community features: Library, Park, Shopping/Mall
Location
- Region: Stafford Springs
Price history
| Date | Event | Price |
|---|---|---|
| 2/21/2025 | Sold | $350,000$198/sqft |
Source: | ||
| 1/23/2025 | Pending sale | $350,000$198/sqft |
Source: | ||
| 1/11/2025 | Listed for sale | $350,000$198/sqft |
Source: | ||
| 1/7/2025 | Pending sale | $350,000$198/sqft |
Source: | ||
| 1/2/2025 | Listed for sale | $350,000+3.2%$198/sqft |
Source: | ||
Public tax history
| Year | Property taxes | Tax assessment |
|---|---|---|
| 2025 | $5,224 +1.3% | $135,380 +1.3% |
| 2024 | $5,159 +5% | $133,700 |
| 2023 | $4,915 +2.7% | $133,700 |
Find assessor info on the county website
Neighborhood: 06076
Nearby schools
GreatSchools rating
- 4/10Stafford Elementary SchoolGrades: 1-5Distance: 2 mi
- 5/10Stafford Middle SchoolGrades: 6-8Distance: 2.4 mi
- 7/10Stafford High SchoolGrades: 9-12Distance: 2 mi
Schools provided by the listing agent
- Elementary: Stafford
- High: Stafford
Source: Smart MLS. This data may not be complete. We recommend contacting the local school district to confirm school assignments for this home.

Get pre-qualified for a loan
At Zillow Home Loans, we can pre-qualify you in as little as 5 minutes with no impact to your credit score.An equal housing lender. NMLS #10287.
