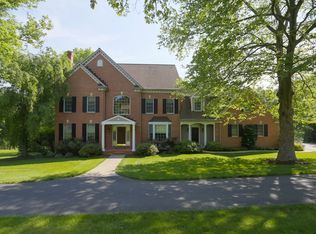Inspiring Conestoga River views are spotlighted in this open floor plan home. With a scenic backdrop, the kitchen includes features such as a walk-in pantry, granite counters and island. These are complemented by stained glass windows over the sink and a breakfast room with panoramic windows and a coffered ceiling. Downstairs a lower level has its own kitchen area, floor-to-ceiling stone fireplace, exercise room and workshop. The kitchen area has a half-circle island with sink along with a refrigerator, wine refrigerator, dishwasher and microwave. On the other side of the room are built-ins for an entertainment center. The entire level has recessed lighting, and outside there is a patio covered by a deck above with the same majestic natural view. Heading back upstairs into the main area of the home, the family room has a cathedral ceiling, wood-burning fireplace with a floor-to-ceiling wooden backing and built-ins on the left and right for yet another entertainment center. A first floor master suite sports convenient built-in drawers and dual walk-in closets between the bedroom and bathroom. The bath has one of the best river views in the entirety of the home from its whirlpool tub. The spacious two-story foyer features additional stained glass in the windows surrounding the door. To the left the dining room has a lighted niche with arched molding, perfect for displaying artwork. A curved staircase leads upstairs, where a sitting room could be used as an additional bedroom. Bedrooms three and four also have their own river views. Finally, there is a stereo system throughout the first floor and lower level.
This property is off market, which means it's not currently listed for sale or rent on Zillow. This may be different from what's available on other websites or public sources.
