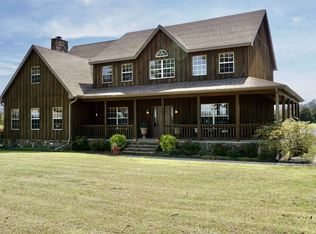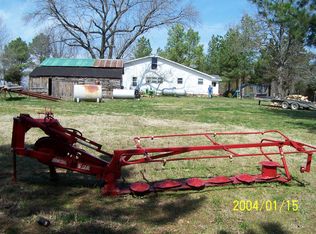Sold for $548,000 on 05/12/23
$548,000
100 Law 135 Rd, Ravenden, AR 72459
4beds
4,040sqft
Single Family Residence
Built in ----
16.15 Acres Lot
$595,000 Zestimate®
$136/sqft
$2,494 Estimated rent
Home value
$595,000
$547,000 - $643,000
$2,494/mo
Zestimate® history
Loading...
Owner options
Explore your selling options
What's special
This beautiful estate in the rolling hills of the Ozarks is one you don't want to miss. It includes 4000+ sq ft home on 16 acres of land, horse barn, gazebo, small lake/pond and 2 out buildings. The horse barn (40X60) includes 5 stalls and a tack room. Relax on the wrap around porch of the beautiful 2 story cypress home. As you enter the home you will be impressed by the beautiful wood work and the grand entry and barrel ceiling. Upstairs you will love the master suite with his/her sinks, private water closet, fireplace, make up area, his/her cedar walk-in closets, sitting room and walk out balcony to over the pond and spot various wild life. It also includes three additional nice size bedrooms with great views of the property and a bathroom. The Kitchen boasts a separate ice maker, desk area, beer keg, large butler's pantry pull out cabinetry, and slate flooring. The great room features a rock fireplace and includes a huge leather reclining sectional sofa and beautiful wood flooring. The main level also includes a pool table/game room and flat screen TV, large dining room, huge office, half bath and breakfast room. If you're looking for a peaceful retreat with plenty of room to enjoy wildlife and somewhere to ride horses this one is for you.
Zillow last checked: 8 hours ago
Listing updated: May 15, 2023 at 01:42am
Listed by:
Kevin Kercheval 870-926-3225,
Coldwell Banker/Village Comm
Bought with:
NON MLS
Source: Northeast Arkansas BOR,MLS#: 10104419
Facts & features
Interior
Bedrooms & bathrooms
- Bedrooms: 4
- Bathrooms: 3
- Full bathrooms: 2
- 1/2 bathrooms: 1
Primary bedroom
- Description: Fireplace, Balcony,
- Level: Upper
Bedroom 2
- Level: Upper
Bedroom 3
- Level: Upper
Bedroom 4
- Level: Upper
Dining room
- Description: Large
Kitchen
- Description: New Appliances
Living room
- Description: Fireplace, Hardwood Floor, Sectional To Convey
Basement
- Area: 0
Heating
- Central, Propane
Cooling
- Central Air
Appliances
- Included: Countertop Electric, Dishwasher, Ice Maker Separate, Microwave, Electric Oven, Electric Range, Refrigerator
Features
- Built-in Features, Ceiling Fan(s), Dry Bar, Vaulted Ceiling(s)
- Flooring: Ceramic Tile, Hardwood
- Windows: Blinds
- Number of fireplaces: 2
- Fireplace features: Gas Log, Insert, Two
Interior area
- Total structure area: 4,040
- Total interior livable area: 4,040 sqft
- Finished area above ground: 4,040
Property
Parking
- Parking features: No Garage
Features
- Levels: Two
- Patio & porch: Deck, Porch
- Has spa: Yes
- Spa features: Built-In Hot Tub, Bath
- Fencing: Perimeter
Lot
- Size: 16.15 Acres
- Features: Rolling Slope
Details
- Additional structures: Workshop
- Parcel number: 00108018000
Construction
Type & style
- Home type: SingleFamily
- Property subtype: Single Family Residence
Materials
- Cypress
- Foundation: Crawl Space
Condition
- Year built: 0
Utilities & green energy
- Gas: Propane Owned
- Sewer: Septic Tank
- Water: Rural
- Utilities for property: Propane
Community & neighborhood
Location
- Region: Ravenden
Other
Other facts
- Road surface type: Unimproved
Price history
| Date | Event | Price |
|---|---|---|
| 5/12/2023 | Sold | $548,000-7.9%$136/sqft |
Source: Northeast Arkansas BOR #10104419 Report a problem | ||
| 4/3/2023 | Pending sale | $595,000$147/sqft |
Source: Northeast Arkansas BOR #10104419 Report a problem | ||
| 2/23/2023 | Listed for sale | $595,000-0.8%$147/sqft |
Source: Northeast Arkansas BOR #10104419 Report a problem | ||
| 1/18/2023 | Listing removed | -- |
Source: Northeast Arkansas BOR #10102381 Report a problem | ||
| 10/17/2022 | Listed for sale | $599,900-7.7%$148/sqft |
Source: Northeast Arkansas BOR #10102381 Report a problem | ||
Public tax history
Tax history is unavailable.
Neighborhood: 72459
Nearby schools
GreatSchools rating
- 5/10Sloan-Hendrix Elementary SchoolGrades: PK-6Distance: 5.4 mi
- 5/10Sloan-Hendrix High SchoolGrades: 7-12Distance: 5.4 mi
Schools provided by the listing agent
- Elementary: Imboden
- Middle: Imboden
- High: Sloan-hendrix
Source: Northeast Arkansas BOR. This data may not be complete. We recommend contacting the local school district to confirm school assignments for this home.

Get pre-qualified for a loan
At Zillow Home Loans, we can pre-qualify you in as little as 5 minutes with no impact to your credit score.An equal housing lender. NMLS #10287.

