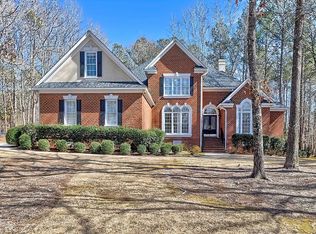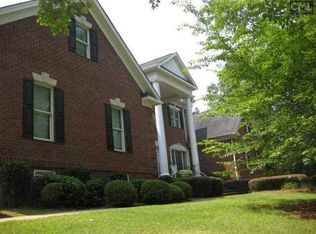Fantastic custom built executive home in the Ascot Estates community. This home is spacious and beautifully decorated, you can move in and enjoy from day one. Both formal and casual living and dining areas, include dramatic ceiling treatments, high end flooring, extensive molding, the caliber of finish work rarely found in our market. The Dining room features beautiful hardwood flooring, lighting and has a wet bar/butlers pantry nearby. Gourmet island kitchen with upgraded appliances, pot filler, custom cabinetry, gorgeous granite counters and backsplash, as well as a charming exposed brick breakfast room. The great room features a stone fireplace and views of the backyard. Each bedroom has upgraded fixtures, molding and a private bath. The Master Retreat has a special spa-like bath & custom his & hers walk-in closets. Outdoors, the home offers a 3 bay garage, sprinkler system, invisible fence, landscape lighting and is situated on a private 1.33 acre lot. The backyard has a wonderful covered porch with fireplace, wet bar & paver patio beyond. This home is in a category all of its own, the most discerning buyer will be delighted.
This property is off market, which means it's not currently listed for sale or rent on Zillow. This may be different from what's available on other websites or public sources.

