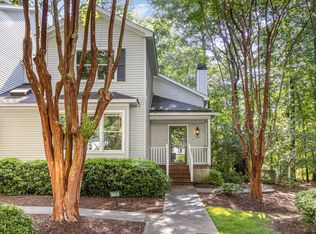Sold for $1,400,000 on 10/03/23
$1,400,000
100 Lassiter Road, Pittsboro, NC 27312
3beds
2,555sqft
Single Family Residence
Built in 2014
5.08 Acres Lot
$1,209,800 Zestimate®
$548/sqft
$2,799 Estimated rent
Home value
$1,209,800
$1.08M - $1.33M
$2,799/mo
Zestimate® history
Loading...
Owner options
Explore your selling options
What's special
Happy Meadows was designed and built to create a home that combined the application of energy modeling and building science with an artful modern aesthetic. The home is is situated on a gentle south facing slope, embracing both the warmth of the sun and the pastoral beauty of the meadow it overlooks. A healthy house environment was created by using the state of the art Conditioning Energy Recovery Ventilator (CERV) and participation in the EPA Indoor Air Plus Program. Happy Meadows received the highest rating by the NAHB Green Builder, the Emerald Rating. The house has been certified as Passive House Plus, Energy Zero Ready Home and an Energy Star home. The design incorporates 20 solar photovoltaic panels and a geothermal systems to achieve a net zero energy usage.. Happy Meadows utilizes a cistern to catch rainwater to irrigate the native plants in this environmentally friendly setting. The upper level of the water features visible from the terrace, screened porch and primary bedroom. You can be at one with nature here.
Zillow last checked: 8 hours ago
Listing updated: October 03, 2023 at 09:20am
Listed by:
Patrick A Serkedakis 919-381-7731,
Coldwell Banker HPW Pittsboro
Bought with:
A Non Member
A Non Member
Source: Hive MLS,MLS#: 100399888 Originating MLS: Orange Chatham Association of REALTORS
Originating MLS: Orange Chatham Association of REALTORS
Facts & features
Interior
Bedrooms & bathrooms
- Bedrooms: 3
- Bathrooms: 4
- Full bathrooms: 2
- 1/2 bathrooms: 2
Primary bedroom
- Description: Repurposed cedar wall
- Level: Main
- Dimensions: 15.2 x 13.8
Bedroom 2
- Description: Service bar with room for under counter frig
- Level: Main
- Dimensions: 10.9 x 11.4
Bedroom 3
- Level: Main
- Dimensions: 15 x 12
Dining room
- Description: Office or Flex
- Dimensions: 12 x 10.9
Kitchen
- Description: Cener island with prep sink
- Dimensions: 17.2 x 14.4
Laundry
- Description: Desk, couner and utility sink
- Level: Main
- Dimensions: 12 x 8.1
Living room
- Description: Gorgeous views of Happy Meadows
- Level: Main
- Dimensions: 18.4 x 14.4
Other
- Description: Entry Foyer
- Level: Main
- Dimensions: 5 x 7
Other
- Description: Dropzone
- Dimensions: 8.1 x 6
Heating
- Forced Air, Heat Pump, Electric
Cooling
- Central Air, Heat Pump
Appliances
- Included: Vented Exhaust Fan, Electric Cooktop, Washer, Refrigerator, Dryer, Dishwasher, Wall Oven
- Laundry: Laundry Room
Features
- Master Downstairs, Walk-in Closet(s), High Ceilings, Entrance Foyer, Mud Room, Whole-Home Generator, Bookcases, Kitchen Island, Pantry, Walk-in Shower, Blinds/Shades, Walk-In Closet(s)
- Flooring: Concrete, Cork, Tile
- Basement: None
- Attic: No Access
- Has fireplace: No
- Fireplace features: None
Interior area
- Total structure area: 2,555
- Total interior livable area: 2,555 sqft
Property
Parking
- Total spaces: 2
- Parking features: Electric Vehicle Charging Station(s), Additional Parking, Garage Door Opener
Accessibility
- Accessibility features: Accessible Full Bath, Accessible Doors, Accessible Entrance
Features
- Levels: One
- Stories: 1
- Patio & porch: Covered, Patio, Porch, Screened
- Pool features: None
- Fencing: Back Yard
Lot
- Size: 5.08 Acres
- Dimensions: 673 x 333 x 534 x 475
- Features: Pasture, Wooded
Details
- Additional structures: Shed(s)
- Parcel number: 0018992 & 18989
- Zoning: R-1
- Special conditions: Standard
- Other equipment: Generator
Construction
Type & style
- Home type: SingleFamily
- Property subtype: Single Family Residence
Materials
- Concrete, See Remarks
- Foundation: Slab
- Roof: Membrane
Condition
- New construction: No
- Year built: 2014
Utilities & green energy
- Sewer: Septic Tank
- Water: Well
Green energy
- Green verification: DOE Challenge Home, ENERGY STAR Certified Homes, Green Built Homes, HERS Index Score, Indoor airPLUS, LEED For Homes
Community & neighborhood
Security
- Security features: Security System, Smoke Detector(s)
Location
- Region: Pittsboro
- Subdivision: Not In Subdivision
Other
Other facts
- Listing agreement: Exclusive Right To Sell
- Listing terms: Cash,Conventional
Price history
| Date | Event | Price |
|---|---|---|
| 10/3/2023 | Sold | $1,400,000$548/sqft |
Source: | ||
| 8/30/2023 | Pending sale | $1,400,000$548/sqft |
Source: | ||
| 8/30/2023 | Contingent | $1,400,000$548/sqft |
Source: | ||
| 8/16/2023 | Listed for sale | $1,400,000$548/sqft |
Source: | ||
Public tax history
| Year | Property taxes | Tax assessment |
|---|---|---|
| 2024 | $4,452 +8.3% | $505,850 |
| 2023 | $4,113 +3.8% | $505,850 |
| 2022 | $3,961 +1.3% | $505,850 |
Find assessor info on the county website
Neighborhood: 27312
Nearby schools
GreatSchools rating
- 7/10Perry W Harrison ElementaryGrades: PK-5Distance: 4.5 mi
- 4/10Margaret B. Pollard Middle SchoolGrades: 6-8Distance: 2.2 mi
- 8/10Northwood HighGrades: 9-12Distance: 6 mi

Get pre-qualified for a loan
At Zillow Home Loans, we can pre-qualify you in as little as 5 minutes with no impact to your credit score.An equal housing lender. NMLS #10287.
Sell for more on Zillow
Get a free Zillow Showcase℠ listing and you could sell for .
$1,209,800
2% more+ $24,196
With Zillow Showcase(estimated)
$1,233,996