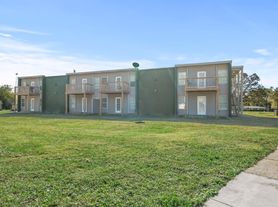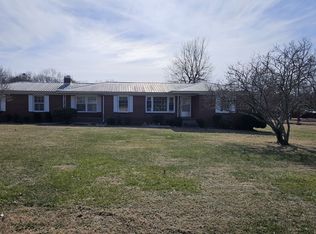Welcome home to this beautifully renovated brick ranch featuring a spacious open floor plan and modern upgrades throughout. This home includes a freshly renovated interior with waterproof flooring, new paint, gorgeous granite countertops, new modern stainless appliances, modern LED fixtures for style and energy savings, and a spa-like bathroom with a free-standing tub. The home is located moments from town with a fully fenced backyard to offer convenience and privacy. This home combines classic charm with today's modern finishes - ready for you to move in and enjoy.
House for rent
$1,800/mo
100 Lasalle Ln, Tullahoma, TN 37388
3beds
1,525sqft
Price may not include required fees and charges.
Single family residence
Available now
No pets
Central air, other, ceiling fan
Other parking
Other
What's special
Modern upgradesFully fenced backyardNew paintWaterproof flooringSpacious open floor planNew modern stainless appliancesGorgeous granite countertops
- 31 days |
- -- |
- -- |
Zillow last checked: 10 hours ago
Listing updated: December 02, 2025 at 08:32pm
Travel times
Looking to buy when your lease ends?
Consider a first-time homebuyer savings account designed to grow your down payment with up to a 6% match & a competitive APY.
Facts & features
Interior
Bedrooms & bathrooms
- Bedrooms: 3
- Bathrooms: 2
- Full bathrooms: 2
Heating
- Other
Cooling
- Central Air, Other, Ceiling Fan
Features
- Ceiling Fan(s), Walk-In Closet(s)
Interior area
- Total interior livable area: 1,525 sqft
Property
Parking
- Parking features: Other
- Details: Contact manager
Features
- Exterior features: High-speed Internet Ready, Kitchen Island, Open Floorplan
Details
- Parcel number: 127BG01400000
Construction
Type & style
- Home type: SingleFamily
- Property subtype: Single Family Residence
Condition
- Year built: 1966
Community & HOA
Location
- Region: Tullahoma
Financial & listing details
- Lease term: Contact For Details
Price history
| Date | Event | Price |
|---|---|---|
| 12/3/2025 | Price change | $1,800-5.3%$1/sqft |
Source: Zillow Rentals | ||
| 12/2/2025 | Price change | $1,900-5%$1/sqft |
Source: Zillow Rentals | ||
| 9/4/2025 | Listed for rent | $2,000$1/sqft |
Source: Zillow Rentals | ||
| 9/1/2025 | Listing removed | $345,900$227/sqft |
Source: | ||
| 7/16/2025 | Price change | $345,900-1.1%$227/sqft |
Source: | ||

