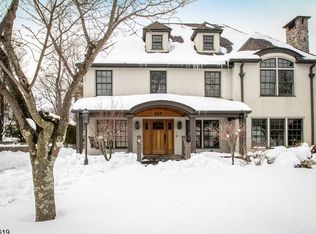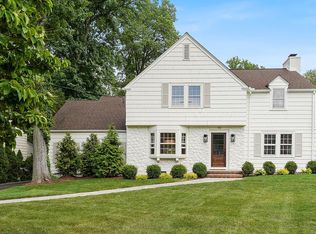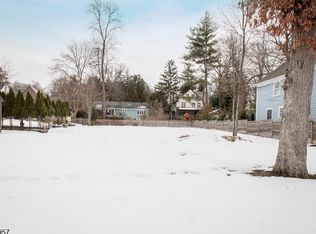
Closed
Street View
$3,200,000
100 LARNED RD, Summit City, NJ 07901
4beds
6baths
--sqft
Single Family Residence
Built in 1935
0.34 Acres Lot
$3,265,000 Zestimate®
$--/sqft
$7,379 Estimated rent
Home value
$3,265,000
$2.87M - $3.72M
$7,379/mo
Zestimate® history
Loading...
Owner options
Explore your selling options
What's special
Zillow last checked: 10 hours ago
Listing updated: November 06, 2025 at 02:52am
Listed by:
Cynthia Baker 908-277-1398,
Lois Schneider Realtor
Bought with:
Benjamin Garrison
Coldwell Banker Realty
Amy Paternite
Source: GSMLS,MLS#: 3962434
Facts & features
Price history
| Date | Event | Price |
|---|---|---|
| 11/5/2025 | Sold | $3,200,000+25.5% |
Source: | ||
| 5/18/2025 | Pending sale | $2,550,000 |
Source: | ||
| 5/15/2025 | Listed for sale | $2,550,000+126.7% |
Source: | ||
| 12/3/2012 | Sold | $1,125,000+0.9% |
Source: | ||
| 9/14/2012 | Price change | $1,115,000-10.8% |
Source: Coldwell Banker Residential Brokerage - Summit Office #2969242 Report a problem | ||
Public tax history
| Year | Property taxes | Tax assessment |
|---|---|---|
| 2024 | $29,969 +0.7% | $688,000 |
| 2023 | $29,770 +1% | $688,000 |
| 2022 | $29,467 -0.8% | $688,000 |
Find assessor info on the county website
Neighborhood: Woodland Park
Nearby schools
GreatSchools rating
- 9/10Brayton Elementary SchoolGrades: 1-5Distance: 0.2 mi
- 8/10L C Johnson Summit Middle SchoolGrades: 6-8Distance: 0.6 mi
- 9/10Summit Sr High SchoolGrades: 9-12Distance: 1.1 mi
Get a cash offer in 3 minutes
Find out how much your home could sell for in as little as 3 minutes with a no-obligation cash offer.
Estimated market value$3,265,000
Get a cash offer in 3 minutes
Find out how much your home could sell for in as little as 3 minutes with a no-obligation cash offer.
Estimated market value
$3,265,000

