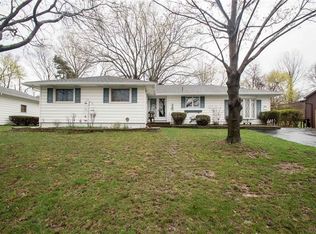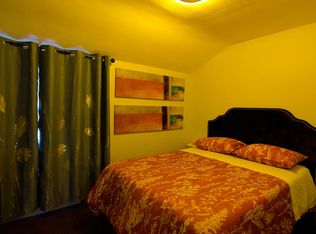Closed
$235,000
100 Larkspur Ln, Rochester, NY 14622
3beds
1,255sqft
Single Family Residence
Built in 1960
0.32 Acres Lot
$242,100 Zestimate®
$187/sqft
$2,293 Estimated rent
Home value
$242,100
$225,000 - $261,000
$2,293/mo
Zestimate® history
Loading...
Owner options
Explore your selling options
What's special
Ranch 3 Bedroom 1 Full Bath Home located in the vibrant community of Irondequoit, with the population and size 2nd to Greece. Newer windows and storm doors in the Breezeway, Open both screened storm doors in the spring, summer and fall to enjoy the cross breeze from Lake Ontario "Delightful" Generously sized eat in kitchen/dining room, with ample counter space for entertainment, the flooring shines with easy to maintain natural cork. Solid maple door wood cabinets, stainless steel appliances and stylish light fixtures. Hardwood flooring throughout the home. Spacious living room has been freshly painted, a large picture window brings in an abundance of natural light. All the bedrooms have transom windows for extra privacy, facing east for the morning sunshine. A full basement spans the same size of the house, doubles your square footage, and provides a blank canvas to transform it into a rec. room, gym, craft room or work shop.Newer Furnace, Hot Water Heater and Sump Pump. Hook ups to add another bathroom in basement. Stamped concrete front steps, side of home and back patio. Get back to nature with a peaceful backyard for relaxing, reading, sunbathing. A Gardeners delight, butterfly bushes, lavender, yucca snd myrtle ground cover. 1 car garage, double wide driveway for ample parking, Conveniently located minutes from expressway, parks, golf, and library. Fantastic opportunity to move in now. ADT Ready, The home combines location, and comfort of a one floor living lifestyle. Quick closing encouraged.
Zillow last checked: 8 hours ago
Listing updated: October 03, 2025 at 12:22pm
Listed by:
Della R. Mosca 585-455-8500,
Hunt Real Estate ERA/Columbus
Bought with:
Samantha Greco, 10401393226
RE/MAX Realty Group
Source: NYSAMLSs,MLS#: R1630395 Originating MLS: Rochester
Originating MLS: Rochester
Facts & features
Interior
Bedrooms & bathrooms
- Bedrooms: 3
- Bathrooms: 1
- Full bathrooms: 1
- Main level bathrooms: 1
- Main level bedrooms: 3
Heating
- Electric, Forced Air, Hot Water
Cooling
- Central Air
Appliances
- Included: Dryer, Dishwasher, Exhaust Fan, Disposal, Gas Oven, Gas Range, Gas Water Heater, Refrigerator, Range Hood, Washer, Humidifier
- Laundry: In Basement
Features
- Eat-in Kitchen, Window Treatments, Bedroom on Main Level, Programmable Thermostat
- Flooring: Hardwood, Other, See Remarks, Varies
- Windows: Drapes, Storm Window(s), Wood Frames
- Basement: Full,Sump Pump
- Has fireplace: No
Interior area
- Total structure area: 1,255
- Total interior livable area: 1,255 sqft
Property
Parking
- Total spaces: 1
- Parking features: Attached, Garage, Garage Door Opener
- Attached garage spaces: 1
Features
- Levels: One
- Stories: 1
- Patio & porch: Patio
- Exterior features: Blacktop Driveway, Patio
Lot
- Size: 0.32 Acres
- Dimensions: 85 x 164
- Features: Near Public Transit, Rectangular, Rectangular Lot
Details
- Parcel number: 2634000770900002044000
- Special conditions: Standard
Construction
Type & style
- Home type: SingleFamily
- Architectural style: Ranch
- Property subtype: Single Family Residence
Materials
- Brick, Copper Plumbing
- Foundation: Block
Condition
- Resale
- Year built: 1960
Utilities & green energy
- Electric: Circuit Breakers
- Sewer: Connected
- Water: Connected, Public
- Utilities for property: Cable Available, Sewer Connected, Water Connected
Green energy
- Energy efficient items: Appliances
Community & neighborhood
Security
- Security features: Security System Owned
Community
- Community features: Trails/Paths
Location
- Region: Rochester
- Subdivision: Dale Estates Sec 01
Other
Other facts
- Listing terms: Cash,Conventional,FHA,VA Loan
Price history
| Date | Event | Price |
|---|---|---|
| 9/26/2025 | Sold | $235,000+2.2%$187/sqft |
Source: | ||
| 8/27/2025 | Pending sale | $229,900$183/sqft |
Source: | ||
| 8/26/2025 | Contingent | $229,900$183/sqft |
Source: | ||
| 8/21/2025 | Price change | $229,900-4.2%$183/sqft |
Source: | ||
| 8/13/2025 | Listed for sale | $239,900+128.5%$191/sqft |
Source: | ||
Public tax history
| Year | Property taxes | Tax assessment |
|---|---|---|
| 2024 | -- | $164,000 |
| 2023 | -- | $164,000 +46.4% |
| 2022 | -- | $112,000 |
Find assessor info on the county website
Neighborhood: 14622
Nearby schools
GreatSchools rating
- NAIvan L Green Primary SchoolGrades: PK-2Distance: 0.6 mi
- 3/10East Irondequoit Middle SchoolGrades: 6-8Distance: 1.8 mi
- 6/10Eastridge Senior High SchoolGrades: 9-12Distance: 1 mi
Schools provided by the listing agent
- District: East Irondequoit
Source: NYSAMLSs. This data may not be complete. We recommend contacting the local school district to confirm school assignments for this home.

