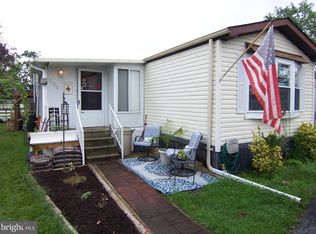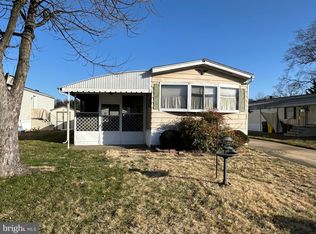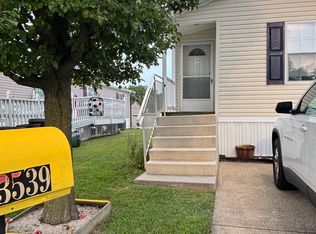Sold for $55,000
$55,000
100 Lariat Rd, Middle River, MD 21220
2beds
980sqft
Manufactured Home
Built in 1988
0.02 Square Feet Lot
$110,300 Zestimate®
$56/sqft
$1,600 Estimated rent
Home value
$110,300
$92,000 - $136,000
$1,600/mo
Zestimate® history
Loading...
Owner options
Explore your selling options
What's special
Beautifully renovated and move-in ready home set within the community of Williams Estates and Peppermint Woods, this 2 bedroom, 2 bath manufactured home is brimming with stylish, modern finishes. The living room greets you as you enter and features durable luxury vinyl plank flooring that spans the entire floor. The living room, heightened by a tall ceiling seamlessly opens to the kitchen which offers ample space for a dining table. Upgraded countertops, electric cooking, sleek black appliances, shaker-style cabinets and a classic subway tile backsplash all contribute to finishes that will stand the test of time. A spacious laundry room is situated off the kitchen and allows access to the outside. A Primary suite is adjacent to the laundry room with a private attached bath with a tub/shower combo, while the 2nd bedroom sits to the opposite end of the home and has access to the hall bath finished with a lovely glass shower. Complete with a deep run-in shed perfect for extra storage space, and a parking pad that fits up to 2 cars. Just minutes from all your everyday needs and easy access to MD-150.
Zillow last checked: 8 hours ago
Listing updated: January 09, 2024 at 09:24am
Listed by:
Bob Lucido 410-465-6900,
Keller Williams Lucido Agency,
Listing Team: Keller Williams Lucido Agency, Co-Listing Agent: Jennie Ricker 443-250-1789,
Keller Williams Lucido Agency
Bought with:
Adam Monico, RS-0039746
Coldwell Banker Realty
Source: Bright MLS,MLS#: MDBC2082688
Facts & features
Interior
Bedrooms & bathrooms
- Bedrooms: 2
- Bathrooms: 2
- Full bathrooms: 2
- Main level bathrooms: 2
- Main level bedrooms: 2
Heating
- Heat Pump, Electric
Cooling
- Central Air, Electric
Appliances
- Included: Dryer, Oven, Oven/Range - Electric, Range Hood, Refrigerator, Washer, Electric Water Heater
- Laundry: Main Level, Laundry Room
Features
- Breakfast Area, Combination Kitchen/Living, Entry Level Bedroom, Open Floorplan, Eat-in Kitchen, Kitchen - Table Space, Primary Bath(s), Recessed Lighting, Walk-In Closet(s), Other, Dry Wall
- Flooring: Vinyl
- Windows: Bay/Bow
- Has basement: No
- Has fireplace: No
Interior area
- Total structure area: 980
- Total interior livable area: 980 sqft
- Finished area above ground: 980
Property
Parking
- Parking features: Driveway, On Street
- Has uncovered spaces: Yes
Accessibility
- Accessibility features: None
Features
- Levels: One
- Stories: 1
- Pool features: None
Lot
- Size: 0.02 sqft
Details
- Additional structures: Above Grade
- Parcel number: NO TAX RECORD
- Lease amount: $945
- Zoning: N/A
- Special conditions: Standard
Construction
Type & style
- Home type: MobileManufactured
- Architectural style: Raised Ranch/Rambler
- Property subtype: Manufactured Home
Materials
- Vinyl Siding
- Roof: Shingle
Condition
- Excellent
- New construction: No
- Year built: 1988
- Major remodel year: 2023
Utilities & green energy
- Sewer: Public Sewer
- Water: Public
Community & neighborhood
Location
- Region: Middle River
- Subdivision: Peppermint Woods
Other
Other facts
- Listing agreement: Exclusive Right To Sell
- Ownership: Land Lease
Price history
| Date | Event | Price |
|---|---|---|
| 1/8/2024 | Sold | $55,000-8.3%$56/sqft |
Source: | ||
| 12/19/2023 | Pending sale | $60,000$61/sqft |
Source: | ||
| 12/13/2023 | Price change | $60,000-7.7%$61/sqft |
Source: | ||
| 11/30/2023 | Price change | $65,000-7%$66/sqft |
Source: | ||
| 11/9/2023 | Listed for sale | $69,900+1.3%$71/sqft |
Source: | ||
Public tax history
Tax history is unavailable.
Neighborhood: 21220
Nearby schools
GreatSchools rating
- 7/10Chase Elementary SchoolGrades: PK-5Distance: 0.5 mi
- 2/10Middle River Middle SchoolGrades: 6-8Distance: 2.7 mi
- 2/10Kenwood High SchoolGrades: 9-12Distance: 3.5 mi
Schools provided by the listing agent
- Elementary: Chase
- Middle: Middle River
- High: Kenwood
- District: Baltimore County Public Schools
Source: Bright MLS. This data may not be complete. We recommend contacting the local school district to confirm school assignments for this home.
Get a cash offer in 3 minutes
Find out how much your home could sell for in as little as 3 minutes with a no-obligation cash offer.
Estimated market value$110,300
Get a cash offer in 3 minutes
Find out how much your home could sell for in as little as 3 minutes with a no-obligation cash offer.
Estimated market value
$110,300


