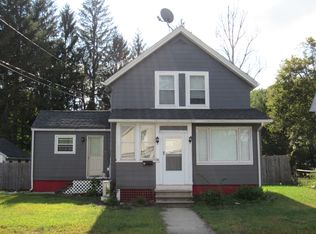Sold for $300,000
$300,000
100 Larch St, Clinton, MA 01510
2beds
1,171sqft
Single Family Residence
Built in 1940
7,296 Square Feet Lot
$390,600 Zestimate®
$256/sqft
$2,778 Estimated rent
Home value
$390,600
$367,000 - $414,000
$2,778/mo
Zestimate® history
Loading...
Owner options
Explore your selling options
What's special
**Open House Sunday Dec 10, 11 AM - 1 PM** Charming and updated ranch style home at an affordable price point! Located in a residential neighborhood central to major routes, this lot features an easy to maintain, flat yard with outdoor patio, storage shed and garden area. Cabinet packed kitchen features oak cabinetry and newer gas stove. Formal dining area and spacious living areas are perfect for entertaining. Two good sized bedrooms with double door closets. Significant updates including newer roof, vinyl siding, replacement windows in 2020. Updates to walls, ceilings, insulation, wiring and plumbing in 2010. Economical natural gas heat and hot water. Town water and sewer. One level living at its finest!
Zillow last checked: 8 hours ago
Listing updated: March 19, 2024 at 08:15am
Listed by:
Kali Hogan Delorey Team 978-807-7784,
RE/MAX Journey 978-365-6116
Bought with:
Rickman Realty Team
OWN IT, A 100% Commission Brokerage
Source: MLS PIN,MLS#: 73185130
Facts & features
Interior
Bedrooms & bathrooms
- Bedrooms: 2
- Bathrooms: 1
- Full bathrooms: 1
Primary bedroom
- Features: Flooring - Wall to Wall Carpet
- Level: First
- Area: 196
- Dimensions: 14 x 14
Bedroom 2
- Features: Flooring - Wall to Wall Carpet
- Level: First
- Area: 120
- Dimensions: 10 x 12
Bathroom 1
- Features: Bathroom - Full, Flooring - Vinyl
- Level: First
- Area: 60
- Dimensions: 10 x 6
Dining room
- Features: Flooring - Vinyl
- Level: First
- Area: 88
- Dimensions: 8 x 11
Family room
- Features: Flooring - Wall to Wall Carpet
- Level: First
- Area: 200
- Dimensions: 20 x 10
Kitchen
- Features: Flooring - Vinyl, Gas Stove
- Level: Main,First
- Area: 132
- Dimensions: 12 x 11
Heating
- Natural Gas
Cooling
- None
Appliances
- Included: Gas Water Heater, Range, Refrigerator, Washer, Dryer
- Laundry: Laundry Closet, First Floor
Features
- Mud Room
- Flooring: Vinyl, Carpet, Flooring - Wall to Wall Carpet
- Basement: Partial,Crawl Space,Unfinished
- Has fireplace: No
Interior area
- Total structure area: 1,171
- Total interior livable area: 1,171 sqft
Property
Parking
- Total spaces: 4
- Parking features: Paved Drive, Off Street, Paved
- Uncovered spaces: 4
Features
- Patio & porch: Patio
- Exterior features: Patio
Lot
- Size: 7,296 sqft
- Features: Flood Plain, Level
Details
- Parcel number: M:0043 B:304 L:0000,3307118
- Zoning: res
Construction
Type & style
- Home type: SingleFamily
- Architectural style: Ranch
- Property subtype: Single Family Residence
Materials
- Frame
- Foundation: Block
- Roof: Shingle
Condition
- Year built: 1940
Utilities & green energy
- Electric: Circuit Breakers
- Sewer: Public Sewer
- Water: Public
- Utilities for property: for Gas Range
Community & neighborhood
Community
- Community features: Shopping, Park, Walk/Jog Trails, Medical Facility, Highway Access, House of Worship, Public School
Location
- Region: Clinton
Price history
| Date | Event | Price |
|---|---|---|
| 1/18/2024 | Sold | $300,000+11.2%$256/sqft |
Source: MLS PIN #73185130 Report a problem | ||
| 12/13/2023 | Contingent | $269,900$230/sqft |
Source: MLS PIN #73185130 Report a problem | ||
| 12/5/2023 | Listed for sale | $269,900$230/sqft |
Source: MLS PIN #73185130 Report a problem | ||
Public tax history
| Year | Property taxes | Tax assessment |
|---|---|---|
| 2025 | $3,869 +9.7% | $290,900 +8.4% |
| 2024 | $3,527 +7.1% | $268,400 +9% |
| 2023 | $3,293 +0.6% | $246,300 +12.2% |
Find assessor info on the county website
Neighborhood: 01510
Nearby schools
GreatSchools rating
- 6/10Clinton Elementary SchoolGrades: PK-4Distance: 0.8 mi
- 4/10Clinton Middle SchoolGrades: 5-8Distance: 1.7 mi
- 3/10Clinton Senior High SchoolGrades: PK,9-12Distance: 1.9 mi
Schools provided by the listing agent
- Elementary: Clinton Elem
- Middle: Clinton Middle
- High: Clinton High
Source: MLS PIN. This data may not be complete. We recommend contacting the local school district to confirm school assignments for this home.
Get a cash offer in 3 minutes
Find out how much your home could sell for in as little as 3 minutes with a no-obligation cash offer.
Estimated market value$390,600
Get a cash offer in 3 minutes
Find out how much your home could sell for in as little as 3 minutes with a no-obligation cash offer.
Estimated market value
$390,600
