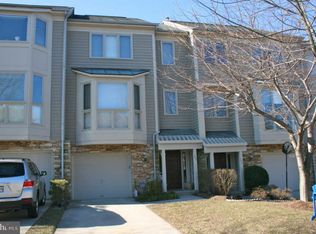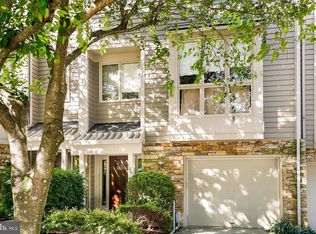Largest 3-story EOG luxury townhome with Garage in Summit Chase. Main level Den/BR. Update Kitchen with sun filled Breakfast Area & access to expansive Deck & common space. Vaulted BRs, MBR with full BA, soaking tub & large double walk-in closet. Amazing community with blue ribbon schools. Walk across the street to Pool, Clubhouse, Tennis Courts, Ball Park or the Quarry Lake shops & eateries.
This property is off market, which means it's not currently listed for sale or rent on Zillow. This may be different from what's available on other websites or public sources.

