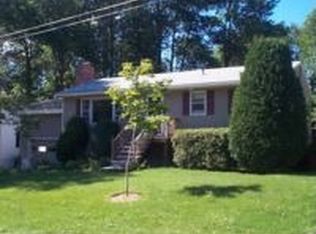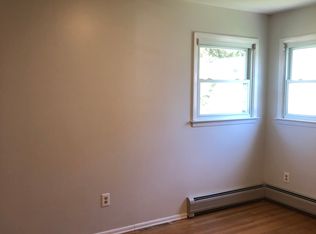Closed
Listed by:
Brian M. Boardman,
Coldwell Banker Hickok and Boardman Off:802-863-1500
Bought with: Coldwell Banker Hickok and Boardman
$513,000
100 Lakeview Drive, Shelburne, VT 05482
3beds
1,400sqft
Ranch
Built in 1965
10,454.4 Square Feet Lot
$523,100 Zestimate®
$366/sqft
$2,944 Estimated rent
Home value
$523,100
$471,000 - $581,000
$2,944/mo
Zestimate® history
Loading...
Owner options
Explore your selling options
What's special
Enjoy the serene backyard oasis of this home located on a small dead-end street in Shelburne. The highlight of this home is a vaulted seasonal sunroom with access to the back deck - all overlooking a fenced backyard with extensive gardens, landscaped paths, pergola, and gazebo. Inside, you are welcomed by a spacious living room with large bay window and wood-burning fireplace. Many updates to this home over the years include windows, roof, bathroom, kitchen, sunroom, and deck. The upgraded eat-in kitchen features granite countertops & stainless steel appliances with easy access to the sunroom and garage. Off the kitchen is access to a third bedroom that can be used as a dining room, if preferred. The primary bedroom also overlooks the backyard, and the bathroom features an easy step-in shower. All this with easy access to Shelburne Road via a traffic light. There are plenty of restaurants, shopping, and more only minutes away! Located less than five miles from downtown Burlington and UVM Medical Center. Open house Sunday March 24th 1-3 pm.
Zillow last checked: 8 hours ago
Listing updated: May 21, 2024 at 07:51am
Listed by:
Brian M. Boardman,
Coldwell Banker Hickok and Boardman Off:802-863-1500
Bought with:
Meg Handler
Coldwell Banker Hickok and Boardman
Source: PrimeMLS,MLS#: 4988593
Facts & features
Interior
Bedrooms & bathrooms
- Bedrooms: 3
- Bathrooms: 1
- 3/4 bathrooms: 1
Heating
- Natural Gas, Hot Air
Cooling
- None
Appliances
- Included: Dishwasher, Disposal, Dryer, Range Hood, Electric Range, Refrigerator, Washer, Tank Water Heater
- Laundry: In Basement
Features
- Flooring: Carpet, Ceramic Tile, Hardwood, Slate/Stone
- Windows: Blinds
- Basement: Finished,Full,Exterior Stairs,Storage Space,Interior Entry
- Attic: Attic with Hatch/Skuttle
- Has fireplace: Yes
- Fireplace features: Wood Burning
Interior area
- Total structure area: 1,840
- Total interior livable area: 1,400 sqft
- Finished area above ground: 960
- Finished area below ground: 440
Property
Parking
- Total spaces: 1
- Parking features: Paved, Auto Open, Driveway, Garage, Attached
- Garage spaces: 1
- Has uncovered spaces: Yes
Accessibility
- Accessibility features: 1st Floor 3/4 Bathroom, 1st Floor Bedroom, Bathroom w/Step-in Shower, Grab Bars in Bathroom, Paved Parking
Features
- Levels: One
- Stories: 1
- Patio & porch: Patio, Enclosed Porch
- Exterior features: Deck
- Fencing: Full
- Frontage length: Road frontage: 75
Lot
- Size: 10,454 sqft
- Features: Landscaped, Open Lot, Near Shopping, Near Public Transit, Near Railroad
Details
- Additional structures: Gazebo
- Parcel number: 58218310938
- Zoning description: RL
Construction
Type & style
- Home type: SingleFamily
- Architectural style: Ranch
- Property subtype: Ranch
Materials
- Wood Frame, Wood Siding
- Foundation: Block
- Roof: Architectural Shingle
Condition
- New construction: No
- Year built: 1965
Utilities & green energy
- Electric: 100 Amp Service, 220 Plug, Circuit Breakers
- Sewer: Public Sewer
- Utilities for property: Cable Available, Phone Available
Community & neighborhood
Security
- Security features: Smoke Detector(s)
Location
- Region: Shelburne
Other
Other facts
- Road surface type: Paved
Price history
| Date | Event | Price |
|---|---|---|
| 5/21/2024 | Sold | $513,000+8%$366/sqft |
Source: | ||
| 3/26/2024 | Contingent | $475,000$339/sqft |
Source: | ||
| 3/20/2024 | Listed for sale | $475,000+114%$339/sqft |
Source: | ||
| 1/26/2006 | Sold | $222,000+85.2%$159/sqft |
Source: Public Record | ||
| 8/17/1999 | Sold | $119,900$86/sqft |
Source: Public Record | ||
Public tax history
| Year | Property taxes | Tax assessment |
|---|---|---|
| 2023 | -- | $206,500 |
| 2022 | -- | $206,500 -0.7% |
| 2021 | -- | $208,000 |
Find assessor info on the county website
Neighborhood: 05482
Nearby schools
GreatSchools rating
- 8/10Shelburne Community SchoolGrades: PK-8Distance: 2.4 mi
- 10/10Champlain Valley Uhsd #15Grades: 9-12Distance: 7.2 mi
Schools provided by the listing agent
- Elementary: Shelburne Community School
- Middle: Shelburne Community School
- High: Champlain Valley UHSD #15
- District: Champlain Valley UHSD 15
Source: PrimeMLS. This data may not be complete. We recommend contacting the local school district to confirm school assignments for this home.

Get pre-qualified for a loan
At Zillow Home Loans, we can pre-qualify you in as little as 5 minutes with no impact to your credit score.An equal housing lender. NMLS #10287.

