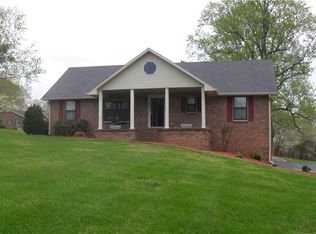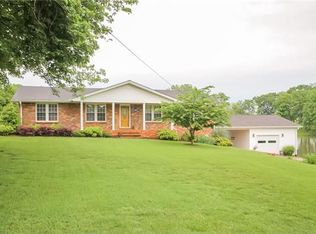Closed
$375,000
100 Lakeside Dr, Portland, TN 37148
3beds
2,255sqft
Single Family Residence, Residential
Built in 1980
0.63 Acres Lot
$381,500 Zestimate®
$166/sqft
$2,108 Estimated rent
Home value
$381,500
$362,000 - $401,000
$2,108/mo
Zestimate® history
Loading...
Owner options
Explore your selling options
What's special
Peaceful setting situated between a private lake & right next to Dogwood Hills Municipal Golf Course. ALL BRICK HOME - 3 bdrm, 2 bath, dining room, living room w/ fireplace, kitchen w/ island, 2 bay walk out garage - located in Willow Lake subdivision. Has 3 additional finished rooms in basement - It could be transformed into additional living space, office, private in-law quarters, plenty room for entertainment. Freshly painted on main floor - Newer windows, stainless appliances, countertops, HVAC & garage doors. Beautiful deep front and back yard w/ concrete patio. Take a quick walk to town to enjoy the local charm of downtown Portland - restaurants, coffee shop, park, soccer field, farmer's market, grocery stores & local library. Come see it today and discover this hidden gem!
Zillow last checked: 8 hours ago
Listing updated: July 21, 2023 at 08:33pm
Listing Provided by:
Kina Wald 615-516-8760,
Reliant Realty ERA Powered
Bought with:
Ronald (Ronnie) Bass, 302411
Louallen Realty
Source: RealTracs MLS as distributed by MLS GRID,MLS#: 2539511
Facts & features
Interior
Bedrooms & bathrooms
- Bedrooms: 3
- Bathrooms: 2
- Full bathrooms: 2
- Main level bedrooms: 3
Bedroom 1
- Features: Walk-In Closet(s)
- Level: Walk-In Closet(s)
- Area: 168 Square Feet
- Dimensions: 14x12
Bedroom 2
- Features: Extra Large Closet
- Level: Extra Large Closet
- Area: 154 Square Feet
- Dimensions: 14x11
Bedroom 3
- Area: 110 Square Feet
- Dimensions: 11x10
Dining room
- Features: Formal
- Level: Formal
- Area: 132 Square Feet
- Dimensions: 12x11
Kitchen
- Area: 168 Square Feet
- Dimensions: 14x12
Living room
- Area: 320 Square Feet
- Dimensions: 20x16
Heating
- Central
Cooling
- Central Air
Appliances
- Included: Dishwasher, Microwave, Refrigerator, Electric Oven, Electric Range
Features
- Ceiling Fan(s), Extra Closets, Storage, Walk-In Closet(s), Primary Bedroom Main Floor
- Flooring: Carpet, Tile, Vinyl
- Basement: Finished
- Number of fireplaces: 1
Interior area
- Total structure area: 2,255
- Total interior livable area: 2,255 sqft
- Finished area above ground: 1,508
- Finished area below ground: 747
Property
Parking
- Total spaces: 2
- Parking features: Garage Door Opener, Garage Faces Side
- Garage spaces: 2
Features
- Levels: Two
- Stories: 1
- Patio & porch: Porch, Covered, Patio
Lot
- Size: 0.63 Acres
- Dimensions: 130 x 245 IRR
Details
- Parcel number: 052B B 02300 000
- Special conditions: Standard
Construction
Type & style
- Home type: SingleFamily
- Property subtype: Single Family Residence, Residential
Materials
- Brick
- Roof: Shingle
Condition
- New construction: No
- Year built: 1980
Utilities & green energy
- Sewer: Septic Tank
- Water: Public
- Utilities for property: Water Available
Community & neighborhood
Location
- Region: Portland
- Subdivision: Willow Lake Park
HOA & financial
HOA
- Has HOA: Yes
- HOA fee: $30 monthly
Price history
| Date | Event | Price |
|---|---|---|
| 7/21/2023 | Sold | $375,000-0.8%$166/sqft |
Source: | ||
| 7/13/2023 | Pending sale | $378,000$168/sqft |
Source: | ||
| 6/27/2023 | Contingent | $378,000$168/sqft |
Source: | ||
| 6/22/2023 | Listed for sale | $378,000+57.6%$168/sqft |
Source: | ||
| 5/14/2020 | Sold | $239,900$106/sqft |
Source: | ||
Public tax history
| Year | Property taxes | Tax assessment |
|---|---|---|
| 2024 | $1,917 +15.5% | $82,575 +69.7% |
| 2023 | $1,660 +2.7% | $48,650 -75% |
| 2022 | $1,616 +46.8% | $194,600 |
Find assessor info on the county website
Neighborhood: 37148
Nearby schools
GreatSchools rating
- 6/10J W Wiseman Elementary SchoolGrades: PK-5Distance: 1.1 mi
- 6/10Portland East Middle SchoolGrades: 6-8Distance: 2.2 mi
- 4/10Portland High SchoolGrades: 9-12Distance: 3.3 mi
Schools provided by the listing agent
- Elementary: J W Wiseman Elementary
- Middle: Portland East Middle School
- High: Portland High School
Source: RealTracs MLS as distributed by MLS GRID. This data may not be complete. We recommend contacting the local school district to confirm school assignments for this home.
Get a cash offer in 3 minutes
Find out how much your home could sell for in as little as 3 minutes with a no-obligation cash offer.
Estimated market value
$381,500


