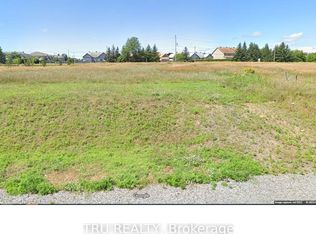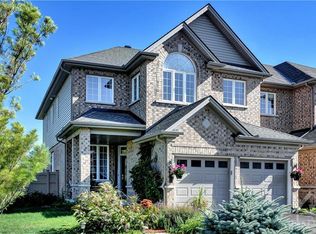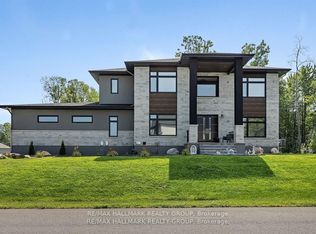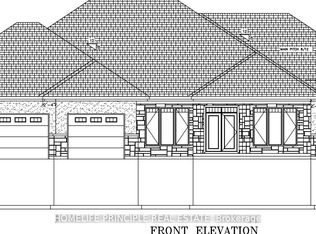Beautiful 2,128 sq. ft. bungalow (on main level) with walkout basement located in the prestigious Lakewood Trails community. This open concept home has large windows with high quality finishes and features a large great room with cathedral ceilings a modern gas fireplace, opens to an eat-in kitchen and butler's pantry w/quartz countertops, luxurious master suite w/large walk-in closet, ensuite and more. Finished basement includes 6 large partitioned rooms, bathroom and a main open area. Home is landscaped with irrigation and has an insulated 3 car garage. $350 annual association fee includes Waterfront Club House w/outdoor pool, fitness area, etc. Minimum deposit required is 5% of sale price.
This property is off market, which means it's not currently listed for sale or rent on Zillow. This may be different from what's available on other websites or public sources.



