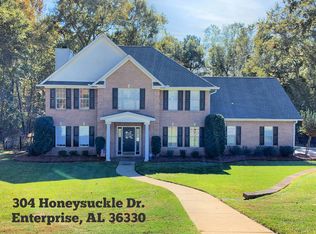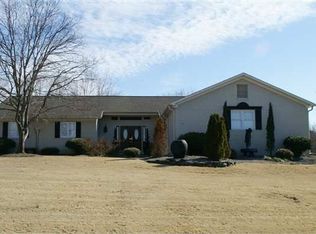Sold for $379,000 on 05/28/25
$379,000
100 Lake Ridge Dr, Enterprise, AL 36330
3beds
2,697sqft
SingleFamily
Built in 1994
0.66 Acres Lot
$387,600 Zestimate®
$141/sqft
$2,938 Estimated rent
Home value
$387,600
$337,000 - $446,000
$2,938/mo
Zestimate® history
Loading...
Owner options
Explore your selling options
What's special
This beautiful 2,697 square foot single family home is located on a large 0.66-acre corner lot and has a low maintenance salt water system pool completely covered with a screened enclosure. The home has an open kitchen with butcher block countertops that includes a farmhouse sink and soft close cabinets, kitchen island for extra space, stainless appliances, eat-in kitchen and formal dining room, walk-in pantry with windowpane door and additional pantry in kitchen, bonus room downstairs for office or expanded living space, brick paved screened-in back porch, and brick lined patio. Another room upstairs for living area or expanded bedroom. LVP in all of the upstairs and downstairs living areas, upstairs bedrooms, and downstairs bathroom, laundry room, and kitchen. Tile floors in upstairs bathrooms. Contemporary stair railing to second floor opens view to a bright and spacious entry. Programmable thermostats upstairs and downstairs. Security system with control panel, security cameras and doorbell each with motion detection video, live and recorded video, and speak and hear live and recorded audio capabilities, house and garage door lock control, thermostat control, door and window sensors, and safety sensors. Rustic wood shelving in closets of the master bedroom, closet of upstairs bonus room, laundry room, and walk-in pantry. Master bathroom has a large walk-in glass and tile shower, jetted tub, and granite counters. Expansive backyard with privacy fencing. Rain Bird sprinkler system. Two car garage is 25’ wide, 23’ long, with 11’+ ceiling and has heavy duty shelving, and automatic door opener, and a side entry. Landscape lighting added around exterior of house. Located close to Enterprise Country Club that includes ponds and a golf course. The house is zoned for Holly Hill Elementary, Dauphin Junior High School, and Enterprise High School. The seller is willing to negotiate up to a 2.5% buyer's agency fee or up to a 2.5% reduction in sales price if buyer is representing themselves. More pictures will be posted soon!
Facts & features
Interior
Bedrooms & bathrooms
- Bedrooms: 3
- Bathrooms: 3
- Full bathrooms: 2
- 1/2 bathrooms: 1
Heating
- Heat pump, Other, Electric
Cooling
- Central
Appliances
- Included: Dishwasher, Garbage disposal, Microwave, Range / Oven, Refrigerator
- Laundry: Washer Hookup, Dryer Connection
Features
- Jetted Tub, Intercom, Double Vanity, Security System, Walk-In Closet(s), Cable, Dryer Connection, High Speed Internet, Disposal, Cable TV Available, Smoke/Fire Alarm, Washer Connection, Blinds/Mini Blinds, Double Paned Windows, Water Filter, Programmable Thermostat, LinenCloset/ClothesHamper, Window Treatments All Remain, Work Island
- Flooring: Tile, Carpet
- Windows: Window Treatments, Blinds
- Basement: None
- Has fireplace: Yes
- Fireplace features: 1
Interior area
- Structure area source: Tax Records
- Total interior livable area: 2,697 sqft
Property
Parking
- Total spaces: 2
- Parking features: Garage - Attached
Features
- Patio & porch: Deck, Covered, Screened, Enclosed
- Exterior features: Brick
- Pool features: In Ground
- Fencing: Fenced
- Has view: Yes
- View description: None
Lot
- Size: 0.66 Acres
- Features: Corner Lot, Paved
Details
- Parcel number: 191602031000001049
Construction
Type & style
- Home type: SingleFamily
Materials
- Wood
- Roof: Asphalt
Condition
- Year built: 1994
Utilities & green energy
- Sewer: Public Sewer
- Water: Public
- Utilities for property: Cable Available, Electricity Connected, Electricity Available, Water Available, Cable Connected, High Speed Internet
Green energy
- Energy efficient items: Double Paned Windows, Programmable Thermostat
Community & neighborhood
Security
- Security features: Security System, Fire Alarm
Location
- Region: Enterprise
Other
Other facts
- Sewer: Public Sewer
- WaterSource: Public
- Flooring: Carpet, Tile, Vinyl/Linoleum
- Appliances: Dishwasher, Refrigerator, Disposal, Electric Cooktop, Microwave, Electric Water Heater, Plumbed For Ice Maker
- FireplaceYN: true
- Heating: Electric, 2 or More Units
- GarageYN: true
- AttachedGarageYN: true
- InteriorFeatures: Jetted Tub, Intercom, Double Vanity, Security System, Walk-In Closet(s), Cable, Dryer Connection, High Speed Internet, Disposal, Cable TV Available, Smoke/Fire Alarm, Washer Connection, Blinds/Mini Blinds, Double Paned Windows, Water Filter, Programmable Thermostat, LinenCloset/ClothesHamper, Window Treatments All Remain, Work Island
- HeatingYN: true
- Utilities: Cable Available, Electricity Connected, Electricity Available, Water Available, Cable Connected, High Speed Internet
- PatioAndPorchFeatures: Deck, Covered, Screened, Enclosed
- CoolingYN: true
- ExteriorFeatures: Patio, Fireplace, Mature Trees, Porch-Covered, Fence-Full, Sprinkler System Underground, Porch-Screened, Pool Equipment, Enclosed Patio
- Basement: Slab
- FoundationDetails: Slab
- RoomsTotal: 1
- ConstructionMaterials: Brick
- Fencing: Fenced
- LotFeatures: Corner Lot, Paved
- ElectricOnPropertyYN: True
- CoveredSpaces: 2
- NumberOfPads: 0
- FireplaceFeatures: 1
- BuildingAreaSource: Tax Records
- YearBuiltSource: Assessor
- StoriesTotal: 2 Story
- LivingAreaSource: Tax Records
- CurrentUse: Residential
- StructureType: Residential
- PoolFeatures: In Ground
- SecurityFeatures: Security System, Fire Alarm
- LaundryFeatures: Washer Hookup, Dryer Connection
- WindowFeatures: Window Treatments, Blinds
- Cooling: Ceiling Fan(s), Multi Units
- ParkingFeatures: Garage Attached
- GreenEnergyEfficient: Double Paned Windows, Programmable Thermostat
- MlsStatus: Contingent
Price history
| Date | Event | Price |
|---|---|---|
| 5/28/2025 | Sold | $379,000-1.6%$141/sqft |
Source: Public Record Report a problem | ||
| 4/11/2025 | Contingent | $385,000$143/sqft |
Source: Wiregrass BOR #553361 Report a problem | ||
| 4/2/2025 | Listed for sale | $385,000$143/sqft |
Source: Wiregrass BOR #553361 Report a problem | ||
| 3/20/2025 | Listing removed | $385,000$143/sqft |
Source: Wiregrass BOR #552104 Report a problem | ||
| 1/31/2025 | Price change | $385,000-2%$143/sqft |
Source: Wiregrass BOR #552104 Report a problem | ||
Public tax history
| Year | Property taxes | Tax assessment |
|---|---|---|
| 2024 | $1,751 +9.9% | $40,640 +9.8% |
| 2023 | $1,593 +11.2% | $37,020 +10.9% |
| 2022 | $1,433 +15.7% | $33,380 +15.7% |
Find assessor info on the county website
Neighborhood: 36330
Nearby schools
GreatSchools rating
- 10/10Holly Hill Elementary SchoolGrades: K-6Distance: 1.5 mi
- 10/10Dauphin Jr High SchoolGrades: 7-8Distance: 1.9 mi
- 7/10Enterprise High SchoolGrades: 9-12Distance: 3.2 mi
Schools provided by the listing agent
- Elementary: Holly Hill Elementary School
- Middle: Dauphin Junior High School/
- High: Enterprise High School
Source: The MLS. This data may not be complete. We recommend contacting the local school district to confirm school assignments for this home.

Get pre-qualified for a loan
At Zillow Home Loans, we can pre-qualify you in as little as 5 minutes with no impact to your credit score.An equal housing lender. NMLS #10287.

