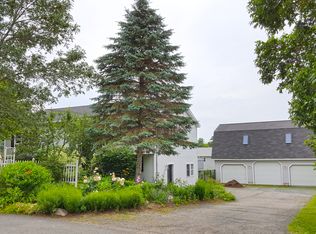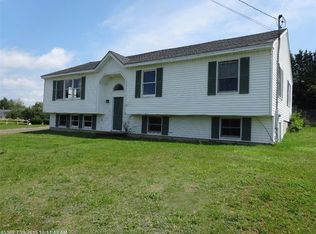Closed
$360,000
100 Labarca Lane, Bangor, ME 04401
3beds
1,592sqft
Single Family Residence
Built in 1996
0.5 Acres Lot
$377,500 Zestimate®
$226/sqft
$2,184 Estimated rent
Home value
$377,500
$328,000 - $449,000
$2,184/mo
Zestimate® history
Loading...
Owner options
Explore your selling options
What's special
Welcome home to this charming 3-bedroom, 2-bathroom ranch nestled at the end of Labarca Lane! Come inside through the attached garage to the heart of the home, the thoughtfully designed kitchen and dining room. This area offers a seamless flow for entertaining and everyday living and the kitchen offers new appliances, counters and backsplash. Convenience meets functionality with the inclusion of a laundry area within one of the full bathrooms. Downstairs, a finished portion of the basement adds versatility as well as another full bathroom on this level adds to the home's practicality. Several sources of heat including heat pump and wood stove. Other updates include shingles in 2018 and fencing in 2024. This ranch-style gem not only offers one level living but also provides a desirable location on the East side of Bangor - just minutes to shopping, walking trails, Husson University and hospitals.
Zillow last checked: 8 hours ago
Listing updated: January 16, 2025 at 07:09pm
Listed by:
Realty of Maine
Bought with:
Realty of Maine
Source: Maine Listings,MLS#: 1583755
Facts & features
Interior
Bedrooms & bathrooms
- Bedrooms: 3
- Bathrooms: 2
- Full bathrooms: 2
Primary bedroom
- Features: Closet
- Level: First
- Area: 154.28 Square Feet
- Dimensions: 13.3 x 11.6
Bedroom 1
- Features: Closet
- Level: First
- Area: 109.8 Square Feet
- Dimensions: 12.2 x 9
Bedroom 2
- Features: Closet
- Level: First
- Area: 107.56 Square Feet
- Dimensions: 11.1 x 9.69
Family room
- Level: Basement
- Area: 317.84 Square Feet
- Dimensions: 23.2 x 13.7
Kitchen
- Features: Eat-in Kitchen, Kitchen Island
- Level: First
- Area: 244.24 Square Feet
- Dimensions: 17.2 x 14.2
Living room
- Level: First
- Area: 278.4 Square Feet
- Dimensions: 19.2 x 14.5
Heating
- Baseboard, Heat Pump, Hot Water, Zoned, Stove
Cooling
- Heat Pump
Appliances
- Included: Dishwasher, Microwave, Electric Range, Refrigerator
Features
- 1st Floor Bedroom, Bathtub, One-Floor Living
- Flooring: Laminate, Tile, Wood
- Doors: Storm Door(s)
- Windows: Double Pane Windows
- Basement: Interior Entry,Bulkhead,Finished,Full,Unfinished
- Has fireplace: No
Interior area
- Total structure area: 1,592
- Total interior livable area: 1,592 sqft
- Finished area above ground: 1,092
- Finished area below ground: 500
Property
Parking
- Total spaces: 2
- Parking features: Paved, 1 - 4 Spaces, On Site, Garage Door Opener, Storage
- Attached garage spaces: 2
Accessibility
- Accessibility features: 32 - 36 Inch Doors
Features
- Patio & porch: Deck, Porch
Lot
- Size: 0.50 Acres
- Features: Near Town, Neighborhood, Suburban, Level, Open Lot, Rolling Slope
Details
- Additional structures: Shed(s)
- Parcel number: BANGMR48L034
- Zoning: LDR
- Other equipment: Cable, Internet Access Available
Construction
Type & style
- Home type: SingleFamily
- Architectural style: Ranch
- Property subtype: Single Family Residence
Materials
- Wood Frame, Vinyl Siding
- Roof: Shingle
Condition
- Year built: 1996
Utilities & green energy
- Electric: Circuit Breakers
- Sewer: Public Sewer
- Water: Public
- Utilities for property: Utilities On
Community & neighborhood
Location
- Region: Bangor
Price history
| Date | Event | Price |
|---|---|---|
| 4/25/2024 | Sold | $360,000+2.9%$226/sqft |
Source: | ||
| 4/25/2024 | Pending sale | $349,900$220/sqft |
Source: | ||
| 3/12/2024 | Contingent | $349,900$220/sqft |
Source: | ||
| 3/9/2024 | Listed for sale | $349,900+82.2%$220/sqft |
Source: | ||
| 12/6/2017 | Sold | $192,000-8.2%$121/sqft |
Source: | ||
Public tax history
| Year | Property taxes | Tax assessment |
|---|---|---|
| 2024 | $4,902 | $256,000 |
| 2023 | $4,902 +6.4% | $256,000 +13.3% |
| 2022 | $4,608 +5.6% | $225,900 +15.4% |
Find assessor info on the county website
Neighborhood: 04401
Nearby schools
GreatSchools rating
- 8/10Mary Snow SchoolGrades: 4-5Distance: 0.9 mi
- 9/10William S. Cohen SchoolGrades: 6-8Distance: 1.6 mi
- 6/10Bangor High SchoolGrades: 9-12Distance: 0.4 mi

Get pre-qualified for a loan
At Zillow Home Loans, we can pre-qualify you in as little as 5 minutes with no impact to your credit score.An equal housing lender. NMLS #10287.

