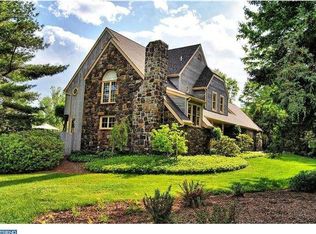Welcome to the Lexington model which is sure to take your breath away. Built on 2 acres in highly sought after Souderton Schools! Your guests will arrive to an elegant 2-story foyer, showcasing a private office and living room. The kitchen features a vaulted ceiling opening to the morning room and family room featuring another vaulted ceiling adding to the dimension this home has to offer. A convenient powder room and laundry area are conveniently located off the 3-car garage. The second floor consists of four bedrooms offering plenty of creature comforts such as large windows and spacious closets. The deluxe Owner?s suite features an over-sized walk-in closet, luxury bath and separate sitting area allows for a relaxing retreat for the heads of the house. This is a to-be-built custom home by renowned Custom Builder, Total Custom Homes! So many options and flexible floor plans, makes building with this quality builder a dream come true. We have a 360 virtual walk-through tour available and a model home located in another location for you to visit in-person. Please note some features shown in the pictures may be an upgrade and not included in the base price. Please contact us for more information and to schedule your private tour!
This property is off market, which means it's not currently listed for sale or rent on Zillow. This may be different from what's available on other websites or public sources.

