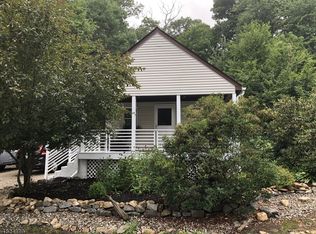Storybook setting! Wrap around porch, 200" bulkhead along the lake. Tranquil gazebo w/see-through bottom & underwater lighting. Boat launch 100ft away & new dock. Access to 55 acres across the street! Spacious sunroom greets you. Updated eat-in kitchen well appointed, new high end stainless appliances, granite counters, handsome cabinetry & walk-in pantry. Formal dining rm w/french doors to living rm offers fireplace & built-in media. Master bdrm suite offers sitting area, gas fireplace & private deck. Master bath w/jetted tub & glass shower, walk-in closet w/custom built-ins. Stairs lead to private office/gym. Bonus nursery severs as 4th bedroom. Two additional bedrooms & updated full bath. Heated garage with workshop & bath leads to laundry rm w/separate entry. Walk to downtown transit & shops. 1 hr to NYC
This property is off market, which means it's not currently listed for sale or rent on Zillow. This may be different from what's available on other websites or public sources.
