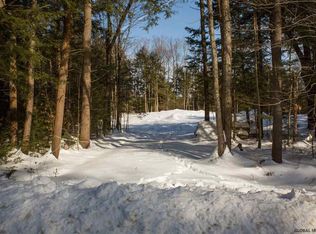Closed
$430,000
100 King Road, Middle Grove, NY 12850
3beds
2,196sqft
Single Family Residence, Residential
Built in 1988
20.36 Acres Lot
$464,600 Zestimate®
$196/sqft
$3,003 Estimated rent
Home value
$464,600
$427,000 - $506,000
$3,003/mo
Zestimate® history
Loading...
Owner options
Explore your selling options
What's special
This contemporary home within Saratoga School district offers a remarkable 20 acres of pure bliss. It provides tremendous privacy and an inviting open floor plan complimented by beautiful hard wood floors. The kitchen features a spacious island w/ tiled countertop, a picture window, new SS appliances and a convenient pantry. Stunning stone floor to ceiling wood burning fireplace serves as a center piece of the living area, with stone and knotty pine accent walls. Dual doors open to a spacious deck. Many upgrades including new roof (2019), gutters, furnace (2016), AC compressor. 1st floor primary bedroom and upstairs boasts 2 more bedrooms, jack and jill bath and bonus room with a sweetheart balcony! 2 Car garage for all of your storage needs.
Zillow last checked: 8 hours ago
Listing updated: July 30, 2025 at 07:45am
Listed by:
Griffin Clancy 518-321-6297,
Oxford Property Group USA,
Shayna L Goodson 518-775-8070,
Oxford Property Group USA
Bought with:
Terri Belmonte, 10401246621
Oxford Property Group USA
Source: Global MLS,MLS#: 202421207
Facts & features
Interior
Bedrooms & bathrooms
- Bedrooms: 3
- Bathrooms: 2
- Full bathrooms: 2
Primary bedroom
- Level: First
Bedroom
- Level: Second
Bedroom
- Level: Second
Full bathroom
- Level: First
Full bathroom
- Level: Second
Dining room
- Level: First
Kitchen
- Level: First
Living room
- Level: First
Other
- Description: Bonus Room
- Level: Second
Sun room
- Level: First
Heating
- Forced Air, Oil, Wood
Cooling
- Central Air
Appliances
- Included: Oven, Range, Refrigerator, Washer/Dryer, Water Softener
- Laundry: Laundry Closet, Main Level
Features
- High Speed Internet, Walk-In Closet(s), Cathedral Ceiling(s), Ceramic Tile Bath, Eat-in Kitchen, Kitchen Island
- Flooring: Carpet, Ceramic Tile, Hardwood
- Doors: French Doors
- Basement: Exterior Entry,Full,Interior Entry
- Has fireplace: Yes
- Fireplace features: Living Room, Wood Burning
Interior area
- Total structure area: 2,196
- Total interior livable area: 2,196 sqft
- Finished area above ground: 2,196
- Finished area below ground: 0
Property
Parking
- Total spaces: 15
- Parking features: Paved, Attached, Circular Driveway, Driveway, Garage Door Opener
- Garage spaces: 2
- Has uncovered spaces: Yes
Features
- Patio & porch: Deck
- Fencing: Back Yard,Chain Link
Lot
- Size: 20.36 Acres
- Features: Level, Private, Road Frontage, Wooded
Details
- Parcel number: 413400 150.246.1
- Special conditions: Standard
Construction
Type & style
- Home type: SingleFamily
- Architectural style: Contemporary
- Property subtype: Single Family Residence, Residential
Materials
- Wood Siding
- Foundation: Concrete Perimeter
- Roof: Asphalt
Condition
- New construction: No
- Year built: 1988
Utilities & green energy
- Electric: Underground, Circuit Breakers
- Sewer: Septic Tank
Community & neighborhood
Location
- Region: Middle Grove
Price history
| Date | Event | Price |
|---|---|---|
| 11/18/2024 | Sold | $430,000-4.4%$196/sqft |
Source: | ||
| 7/26/2024 | Pending sale | $449,999$205/sqft |
Source: | ||
| 7/11/2024 | Listed for sale | $449,999+116.3%$205/sqft |
Source: | ||
| 4/8/2016 | Sold | $208,000-13%$95/sqft |
Source: | ||
| 1/21/2016 | Pending sale | $239,000$109/sqft |
Source: Keller Williams - Capital District #201523923 Report a problem | ||
Public tax history
| Year | Property taxes | Tax assessment |
|---|---|---|
| 2024 | -- | $318,600 |
| 2023 | -- | $318,600 |
| 2022 | -- | $318,600 |
Find assessor info on the county website
Neighborhood: 12850
Nearby schools
GreatSchools rating
- 8/10Greenfield Elementary SchoolGrades: K-5Distance: 2.6 mi
- 7/10Maple Avenue Middle SchoolGrades: 6-8Distance: 5.2 mi
- 7/10Saratoga Springs High SchoolGrades: 9-12Distance: 4.4 mi
Schools provided by the listing agent
- Elementary: Greenfield
- High: Saratoga Springs
Source: Global MLS. This data may not be complete. We recommend contacting the local school district to confirm school assignments for this home.
