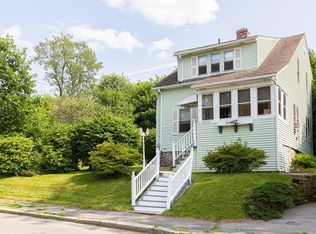Sold for $450,000
$450,000
100 King Philip Rd, Worcester, MA 01606
3beds
1,254sqft
Single Family Residence
Built in 1919
7,927 Square Feet Lot
$460,700 Zestimate®
$359/sqft
$2,951 Estimated rent
Home value
$460,700
$419,000 - $502,000
$2,951/mo
Zestimate® history
Loading...
Owner options
Explore your selling options
What's special
The buyer's loss of financing is now your rare Second Chance to own this Charming & Well-Maintained Home with Classic Touches. Enter into this sun-filled mudroom & feel instantly at home. French doors welcome you into a bright & inviting living room w/ HW floors that flow seamlessly into the formal dining room, complete w/ a built-in China cabinet for a touch of timeless elegance. The spacious kitchen offers both character & functionality, featuring new appliances, butcher block countertops, a beadboard wood ceiling & a pantry for added storage. Upstairs, you'll find three comfortable bedrooms & a full bath, all accented by the continued warmth of hardwood flooring. A sliding door off the dining room leads to your private back deck, perfect for outdoor entertaining or quiet evenings. The fenced-in backyard boasts a dedicated garden area, an apple tree and lilac bush, while the front welcomes you with beautiful hydrangeas. New roof installed in 2022 and 1 car detached garage.
Zillow last checked: 8 hours ago
Listing updated: June 03, 2025 at 08:30am
Listed by:
Genevieve Botelho 508-954-6444,
Lamacchia Realty, Inc. 508-425-7372
Bought with:
The RP Group
Compass
Source: MLS PIN,MLS#: 73357143
Facts & features
Interior
Bedrooms & bathrooms
- Bedrooms: 3
- Bathrooms: 2
- Full bathrooms: 1
- 1/2 bathrooms: 1
Primary bedroom
- Features: Ceiling Fan(s), Closet, Flooring - Hardwood
- Level: Second
- Area: 190
- Dimensions: 19 x 10
Bedroom 2
- Features: Closet, Flooring - Hardwood
- Level: Second
- Area: 120
- Dimensions: 12 x 10
Bedroom 3
- Features: Closet, Flooring - Hardwood
- Level: Second
- Area: 143
- Dimensions: 11 x 13
Primary bathroom
- Features: No
Bathroom 1
- Features: Bathroom - With Tub & Shower, Closet - Linen, Flooring - Stone/Ceramic Tile
- Level: Second
- Area: 56
- Dimensions: 8 x 7
Bathroom 2
- Features: Bathroom - Half
- Level: Basement
- Area: 28
- Dimensions: 7 x 4
Dining room
- Features: Flooring - Hardwood, Deck - Exterior
- Level: First
- Area: 156
- Dimensions: 13 x 12
Kitchen
- Features: Flooring - Hardwood, Pantry, Exterior Access
- Level: First
- Area: 144
- Dimensions: 12 x 12
Living room
- Features: Ceiling Fan(s), Flooring - Hardwood, French Doors
- Level: First
- Area: 154
- Dimensions: 11 x 14
Heating
- Central, Natural Gas
Cooling
- None
Appliances
- Included: Gas Water Heater, Water Heater, Range, Dishwasher, Refrigerator
- Laundry: Gas Dryer Hookup, Washer Hookup, In Basement
Features
- Flooring: Tile, Hardwood
- Doors: French Doors
- Basement: Full,Walk-Out Access,Interior Entry,Concrete,Unfinished
- Has fireplace: No
Interior area
- Total structure area: 1,254
- Total interior livable area: 1,254 sqft
- Finished area above ground: 1,254
Property
Parking
- Total spaces: 2
- Parking features: Detached, Off Street, Paved
- Garage spaces: 1
- Uncovered spaces: 1
Features
- Patio & porch: Porch - Enclosed, Deck
- Exterior features: Porch - Enclosed, Deck, Fenced Yard, Fruit Trees, Garden
- Fencing: Fenced
Lot
- Size: 7,927 sqft
- Features: Sloped
Details
- Foundation area: 0
- Parcel number: M:12 B:43A L:00039,1774886
- Zoning: RL-7
Construction
Type & style
- Home type: SingleFamily
- Architectural style: Colonial
- Property subtype: Single Family Residence
Materials
- Frame
- Foundation: Stone
- Roof: Shingle
Condition
- Year built: 1919
Utilities & green energy
- Electric: Circuit Breakers, 100 Amp Service
- Sewer: Public Sewer
- Water: Public
- Utilities for property: for Electric Range, for Gas Dryer, Washer Hookup
Community & neighborhood
Community
- Community features: Shopping, Park, Highway Access, Public School, Sidewalks
Location
- Region: Worcester
Other
Other facts
- Road surface type: Paved
Price history
| Date | Event | Price |
|---|---|---|
| 6/3/2025 | Sold | $450,000+5.9%$359/sqft |
Source: MLS PIN #73357143 Report a problem | ||
| 4/29/2025 | Listed for sale | $424,900$339/sqft |
Source: MLS PIN #73357143 Report a problem | ||
| 4/15/2025 | Contingent | $424,900$339/sqft |
Source: MLS PIN #73357143 Report a problem | ||
| 4/9/2025 | Listed for sale | $424,900+21.4%$339/sqft |
Source: MLS PIN #73357143 Report a problem | ||
| 12/6/2021 | Sold | $350,000+7.7%$279/sqft |
Source: MLS PIN #72896345 Report a problem | ||
Public tax history
| Year | Property taxes | Tax assessment |
|---|---|---|
| 2025 | $5,296 +2.3% | $401,500 +6.6% |
| 2024 | $5,178 +3.8% | $376,600 +8.2% |
| 2023 | $4,990 +9% | $348,000 +15.6% |
Find assessor info on the county website
Neighborhood: 01606
Nearby schools
GreatSchools rating
- 5/10Thorndyke Road SchoolGrades: K-6Distance: 0.4 mi
- 3/10Burncoat Middle SchoolGrades: 7-8Distance: 0.6 mi
- 2/10Burncoat Senior High SchoolGrades: 9-12Distance: 0.5 mi
Get a cash offer in 3 minutes
Find out how much your home could sell for in as little as 3 minutes with a no-obligation cash offer.
Estimated market value$460,700
Get a cash offer in 3 minutes
Find out how much your home could sell for in as little as 3 minutes with a no-obligation cash offer.
Estimated market value
$460,700
