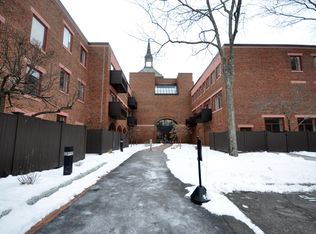Fabulous opportunity to live in historic Concord center. This Penthouse condo has been beautifully renovated and offers sweeping panoramic views of downtown Concord. The extensive windows allow for an abundance of natural light to pour into all the living areas. With its open concept and flexible floor plan this condo offers luxury living at its finest. The renovations have been done to incorporate continuity with the overall building and a nod to modern living. The master bedroom, accented with a stately brick wall, private balcony and custom outfitted walk-in cedar closet is your own private oasis. In addition to the living room and dining room areas, it has a thoughtfully designed vestibule for office space or work area. This condo has in unit laundry and two deeded parking spaces. Walking distance to all that the vibrant downtown area has to offer including fabulous shops, restaurants and walking trails.
This property is off market, which means it's not currently listed for sale or rent on Zillow. This may be different from what's available on other websites or public sources.
