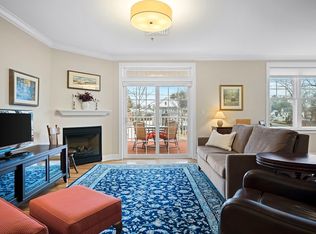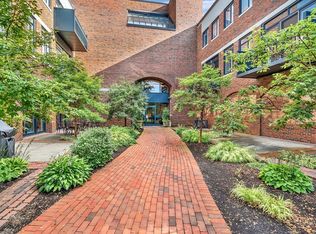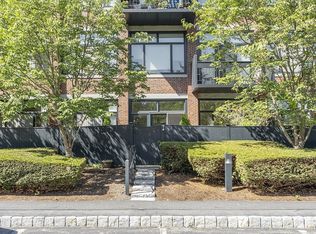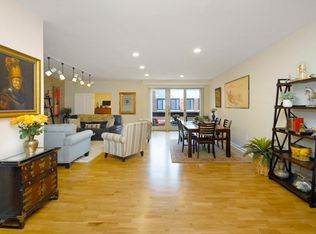Sold for $1,010,000 on 06/26/25
$1,010,000
100 Keyes Rd APT 310, Concord, MA 01742
2beds
1,267sqft
Condominium
Built in 1952
-- sqft lot
$1,000,000 Zestimate®
$797/sqft
$3,621 Estimated rent
Home value
$1,000,000
$930,000 - $1.08M
$3,621/mo
Zestimate® history
Loading...
Owner options
Explore your selling options
What's special
Prime location at Mildam Square! This 2 BR + 2 Bath Top Floor Corner Unit offers the best views in the building, with landscaped gardens and majestic trees creating a private oasis right in the heart of vibrant Concord Ctr. This rarely offered unit features a spacious open floor plan with elegant high ceilings, walls of windows, and recently updated modern amenities. The Living/Dining area has direct access to the Private Balcony to relax or entertain. The new Kitchen with stainless appliances and glass cabinetry is pristine. The Main BR, located privately in the back corner with views to the gardens, offers custom built-ins and a newly renovated en suite Bath w/walk in shower. There is a spacious second BR for guests or home office, a second full bath, and in-unit laundry. All residents have access to the spacious Club Room and Kitchen, as well as the Outdoor Common Area. Professional mgmt makes for easy living with nearby restaurants, stores, conservation land and museums!
Zillow last checked: 8 hours ago
Listing updated: June 26, 2025 at 08:28am
Listed by:
Evarts + McLean Group 617-429-2570,
Compass 351-207-1153
Bought with:
Evarts + McLean Group
Compass
Source: MLS PIN,MLS#: 73384695
Facts & features
Interior
Bedrooms & bathrooms
- Bedrooms: 2
- Bathrooms: 2
- Full bathrooms: 2
Primary bedroom
- Features: Bathroom - Full, Closet, Closet/Cabinets - Custom Built, Flooring - Wall to Wall Carpet, Window(s) - Picture
- Level: First
- Area: 242
- Dimensions: 22 x 11
Bedroom 2
- Features: Closet, Closet/Cabinets - Custom Built, Flooring - Wall to Wall Carpet, Window(s) - Picture
- Level: First
- Area: 209
- Dimensions: 19 x 11
Primary bathroom
- Features: Yes
Bathroom 1
- Features: Bathroom - Full, Bathroom - Tiled With Shower Stall, Flooring - Stone/Ceramic Tile, Window(s) - Picture, Countertops - Stone/Granite/Solid, Lighting - Overhead
- Level: First
- Area: 44
- Dimensions: 11 x 4
Bathroom 2
- Features: Bathroom - Full, Bathroom - Tiled With Tub & Shower, Flooring - Stone/Ceramic Tile, Lighting - Overhead
- Level: First
- Area: 45
- Dimensions: 9 x 5
Dining room
- Features: Flooring - Vinyl, Open Floorplan, Wainscoting, Lighting - Pendant, Lighting - Overhead
- Level: First
- Area: 165
- Dimensions: 15 x 11
Kitchen
- Features: Closet/Cabinets - Custom Built, Flooring - Vinyl, Countertops - Stone/Granite/Solid, Recessed Lighting, Remodeled, Stainless Steel Appliances
- Level: First
- Area: 80
- Dimensions: 10 x 8
Living room
- Features: Flooring - Vinyl, Window(s) - Picture, Balcony / Deck, Balcony - Exterior, Cable Hookup, Exterior Access, High Speed Internet Hookup, Open Floorplan, Lighting - Overhead
- Level: First
- Area: 198
- Dimensions: 22 x 9
Heating
- Central, Electric
Cooling
- Central Air
Appliances
- Laundry: Flooring - Vinyl, Electric Dryer Hookup, Washer Hookup, First Floor, In Unit, Gas Dryer Hookup
Features
- Closet, Open Floorplan, Lighting - Pendant, Lighting - Overhead, Entrance Foyer, Internet Available - Unknown
- Flooring: Tile, Vinyl, Carpet, Parquet
- Doors: Insulated Doors
- Windows: Insulated Windows, Screens
- Basement: None
- Has fireplace: No
- Common walls with other units/homes: No One Above,Corner
Interior area
- Total structure area: 1,267
- Total interior livable area: 1,267 sqft
- Finished area above ground: 1,267
Property
Parking
- Total spaces: 2
- Parking features: Off Street, Assigned, Guest, Exclusive Parking
- Uncovered spaces: 2
Features
- Entry location: Unit Placement(Upper,Front)
- Exterior features: Balcony, Screens
Details
- Parcel number: 455003
- Zoning: B
Construction
Type & style
- Home type: Condo
- Property subtype: Condominium
- Attached to another structure: Yes
Materials
- Frame, Brick
- Roof: Shingle
Condition
- Year built: 1952
Utilities & green energy
- Electric: 220 Volts
- Sewer: Public Sewer
- Water: Public
- Utilities for property: for Electric Range, for Electric Oven, for Gas Dryer, for Electric Dryer, Washer Hookup, Icemaker Connection
Community & neighborhood
Security
- Security features: Intercom
Community
- Community features: Public Transportation, Shopping, Pool, Tennis Court(s), Park, Walk/Jog Trails, Stable(s), Golf, Medical Facility, Bike Path, Conservation Area, Highway Access, House of Worship, Private School, Public School, T-Station
Location
- Region: Concord
HOA & financial
HOA
- HOA fee: $1,046 monthly
- Amenities included: Hot Water, Elevator(s), Clubroom, Storage
- Services included: Gas, Water, Sewer, Insurance, Maintenance Structure, Road Maintenance, Maintenance Grounds, Snow Removal, Trash, Reserve Funds
Price history
| Date | Event | Price |
|---|---|---|
| 6/26/2025 | Sold | $1,010,000+11%$797/sqft |
Source: MLS PIN #73384695 | ||
| 6/9/2025 | Contingent | $910,000$718/sqft |
Source: MLS PIN #73384695 | ||
| 6/3/2025 | Listed for sale | $910,000$718/sqft |
Source: MLS PIN #73384695 | ||
Public tax history
| Year | Property taxes | Tax assessment |
|---|---|---|
| 2025 | $8,408 -7.6% | $634,100 -8.5% |
| 2024 | $9,098 +1.3% | $692,900 +0% |
| 2023 | $8,977 -6.3% | $692,700 +6.7% |
Find assessor info on the county website
Neighborhood: Main Street
Nearby schools
GreatSchools rating
- 8/10Alcott Elementary SchoolGrades: PK-5Distance: 0.6 mi
- 8/10Concord Middle SchoolGrades: 6-8Distance: 2.6 mi
- 10/10Concord Carlisle High SchoolGrades: 9-12Distance: 0.9 mi
Schools provided by the listing agent
- Elementary: Alcott
- Middle: Cms
- High: Cchs
Source: MLS PIN. This data may not be complete. We recommend contacting the local school district to confirm school assignments for this home.
Get a cash offer in 3 minutes
Find out how much your home could sell for in as little as 3 minutes with a no-obligation cash offer.
Estimated market value
$1,000,000
Get a cash offer in 3 minutes
Find out how much your home could sell for in as little as 3 minutes with a no-obligation cash offer.
Estimated market value
$1,000,000



