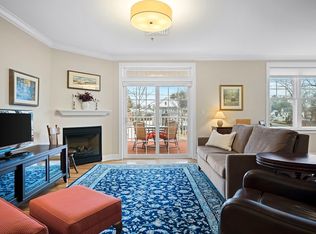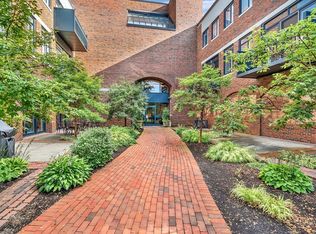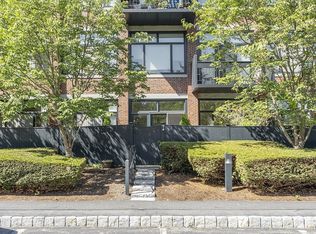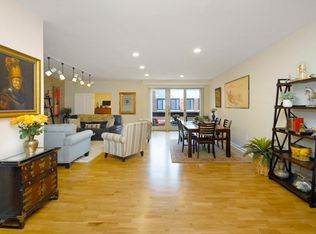Sold for $895,000 on 02/08/24
$895,000
100 Keyes Rd APT 306, Concord, MA 01742
2beds
1,133sqft
Condominium
Built in 1952
-- sqft lot
$846,000 Zestimate®
$790/sqft
$3,510 Estimated rent
Home value
$846,000
$795,000 - $897,000
$3,510/mo
Zestimate® history
Loading...
Owner options
Explore your selling options
What's special
A TRULY PRIME LOCATION @ MILLDAM SQUARE! This unit offers the BEST NATURE VIEWS AVAILABLE IN THE BUILDING. Right in the heart of historic Concord Center, this bright and spacious condominium boasts high ceilings that lend an airy and open feel to the entire living space. The floorplan is open and inviting, with sunlight flooding in through a large wall of windows. The living/dining space has direct access to the private balcony, the perfect place for morning coffee or an evening cocktail. Two spacious bedrooms are adorned with custom-built bookcases which contribute to the unique aesthetic of the rooms! Milldam Square’s prime location makes it a true gem, offering walkability that is second to none and access to everything the center of Concord has to offer. Explore a variety of unique boutiques, local favorite restaurants and historic monuments in the center of town! All this and more right outside your front door. Freshly painted and in move-in condition! A rare offering indeed!
Zillow last checked: 8 hours ago
Listing updated: February 09, 2024 at 10:34am
Listed by:
The Zur Attias Team 978-621-0734,
The Attias Group, LLC 978-371-1234,
The Zur Attias Team 978-621-0734
Bought with:
The Zur Attias Team
The Attias Group, LLC
Source: MLS PIN,MLS#: 73194291
Facts & features
Interior
Bedrooms & bathrooms
- Bedrooms: 2
- Bathrooms: 2
- Full bathrooms: 2
Primary bedroom
- Features: Closet, Flooring - Wall to Wall Carpet
- Level: First
- Area: 228
- Dimensions: 19 x 12
Bedroom 2
- Features: Flooring - Wall to Wall Carpet, Closet - Double
- Level: First
- Area: 176
- Dimensions: 16 x 11
Primary bathroom
- Features: Yes
Bathroom 1
- Features: Bathroom - Full, Bathroom - Tiled With Tub & Shower, Flooring - Stone/Ceramic Tile
- Level: First
- Area: 60
- Dimensions: 10 x 6
Bathroom 2
- Features: Bathroom - Full, Bathroom - Tiled With Shower Stall, Flooring - Stone/Ceramic Tile
- Level: First
- Area: 72
- Dimensions: 12 x 6
Dining room
- Features: Flooring - Wall to Wall Carpet, Balcony - Exterior, Exterior Access, Lighting - Pendant
- Level: First
- Area: 160
- Dimensions: 16 x 10
Kitchen
- Features: Flooring - Stone/Ceramic Tile, Lighting - Overhead
- Level: First
- Area: 110
- Dimensions: 11 x 10
Living room
- Features: Flooring - Wall to Wall Carpet, Open Floorplan
- Level: First
- Area: 180
- Dimensions: 15 x 12
Heating
- Forced Air, Natural Gas
Cooling
- Central Air
Appliances
- Laundry: In Unit
Features
- Closet, Entrance Foyer
- Flooring: Tile, Carpet, Flooring - Stone/Ceramic Tile
- Basement: None
- Has fireplace: No
Interior area
- Total structure area: 1,133
- Total interior livable area: 1,133 sqft
Property
Parking
- Total spaces: 2
- Parking features: Off Street
- Uncovered spaces: 2
Features
- Entry location: Unit Placement(Upper)
- Exterior features: Balcony
Lot
- Size: 4.42 Acres
Details
- Parcel number: M:9H B:1703 L:306,454968
- Zoning: B
Construction
Type & style
- Home type: Condo
- Property subtype: Condominium
- Attached to another structure: Yes
Materials
- Brick
- Roof: Shingle
Condition
- Year built: 1952
- Major remodel year: 1981
Utilities & green energy
- Electric: Circuit Breakers
- Sewer: Public Sewer
- Water: Public
Green energy
- Energy efficient items: Thermostat
Community & neighborhood
Community
- Community features: Public Transportation, Shopping, Walk/Jog Trails, Private School, Public School
Location
- Region: Concord
HOA & financial
HOA
- HOA fee: $834 monthly
- Amenities included: Hot Water, Clubroom, Storage
- Services included: Gas, Water, Sewer, Insurance, Maintenance Structure, Road Maintenance, Maintenance Grounds, Snow Removal, Trash
Price history
| Date | Event | Price |
|---|---|---|
| 2/8/2024 | Sold | $895,000+12.6%$790/sqft |
Source: MLS PIN #73194291 | ||
| 1/24/2024 | Contingent | $795,000$702/sqft |
Source: MLS PIN #73194291 | ||
| 1/17/2024 | Listed for sale | $795,000+81.1%$702/sqft |
Source: MLS PIN #73194291 | ||
| 2/16/2001 | Sold | $439,000+58%$387/sqft |
Source: Public Record | ||
| 11/3/1987 | Sold | $277,875$245/sqft |
Source: Public Record | ||
Public tax history
| Year | Property taxes | Tax assessment |
|---|---|---|
| 2025 | $7,740 -7.6% | $583,700 -8.5% |
| 2024 | $8,374 +1.3% | $637,800 +0% |
| 2023 | $8,263 -6.3% | $637,600 +6.7% |
Find assessor info on the county website
Neighborhood: Main Street
Nearby schools
GreatSchools rating
- 8/10Alcott Elementary SchoolGrades: PK-5Distance: 0.6 mi
- 8/10Concord Middle SchoolGrades: 6-8Distance: 2.6 mi
- 10/10Concord Carlisle High SchoolGrades: 9-12Distance: 0.9 mi
Schools provided by the listing agent
- Elementary: Alcott
- Middle: Cms
- High: Cchs
Source: MLS PIN. This data may not be complete. We recommend contacting the local school district to confirm school assignments for this home.
Get a cash offer in 3 minutes
Find out how much your home could sell for in as little as 3 minutes with a no-obligation cash offer.
Estimated market value
$846,000
Get a cash offer in 3 minutes
Find out how much your home could sell for in as little as 3 minutes with a no-obligation cash offer.
Estimated market value
$846,000



