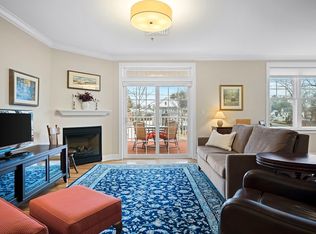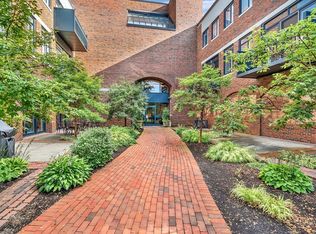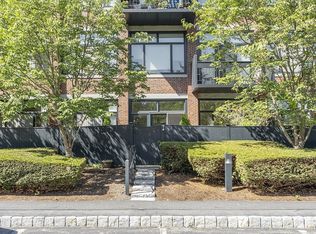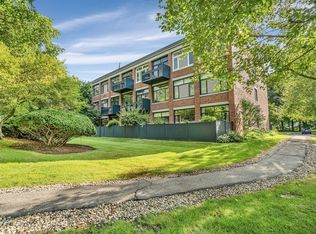Sold for $835,000 on 06/30/25
$835,000
100 Keyes Rd APT 305, Concord, MA 01742
2beds
1,475sqft
Condominium
Built in 1952
-- sqft lot
$827,000 Zestimate®
$566/sqft
$3,699 Estimated rent
Home value
$827,000
$769,000 - $893,000
$3,699/mo
Zestimate® history
Loading...
Owner options
Explore your selling options
What's special
Spacious open floor plan with elegant high ceilings are the hallmarks of this updated 2-Bedroom Milldam Square Penthouse. Here on Keyes Road, enjoy single-level living simplicity, large enough for all your treasures, yet tidy and manageable for a new-found carefree lifestyle. Entertain your guests from the private and sunny tree-top balcony or just a quick elevator ride downstairs to the large common room or outdoor patio with grill. Abundant interior storage space available plus large, dedicated storage cage with easy access. Walk to everything from this highly sought after enclave, only a short stroll to restaurants, shops, community theater, historical sites, nature trails and the commuter rail to Boston. Enjoy the natural beauty and lifestyle of living in Historic Concord. Home Sweet Home!
Zillow last checked: 8 hours ago
Listing updated: July 02, 2025 at 10:44am
Listed by:
KC Winslow 978-837-0377,
Barrett Sotheby's International Realty 978-369-6453
Bought with:
Senkler, Pasley & Whitney
Coldwell Banker Realty - Concord
Source: MLS PIN,MLS#: 73367474
Facts & features
Interior
Bedrooms & bathrooms
- Bedrooms: 2
- Bathrooms: 2
- Full bathrooms: 1
- 1/2 bathrooms: 1
- Main level bedrooms: 2
Primary bedroom
- Features: Walk-In Closet(s), Flooring - Hardwood, Window(s) - Picture
- Level: Main,First
- Area: 276
- Dimensions: 23 x 12
Bedroom 2
- Features: Closet, Flooring - Hardwood, Window(s) - Picture
- Level: Main,First
- Area: 240
- Dimensions: 20 x 12
Bathroom 1
- Features: Bathroom - Full, Flooring - Stone/Ceramic Tile
- Level: First
Bathroom 2
- Features: Bathroom - Half, Flooring - Hardwood
- Level: First
Dining room
- Features: Flooring - Hardwood, Balcony / Deck, Open Floorplan, Recessed Lighting, Slider
- Level: Main,First
- Area: 220
- Dimensions: 20 x 11
Kitchen
- Features: Flooring - Hardwood, Countertops - Stone/Granite/Solid, Cabinets - Upgraded, Recessed Lighting, Remodeled
- Level: First
- Area: 100
- Dimensions: 10 x 10
Living room
- Features: Flooring - Hardwood, Balcony / Deck, Open Floorplan, Recessed Lighting, Slider
- Level: Main,First
- Area: 247
- Dimensions: 19 x 13
Heating
- Forced Air, Electric
Cooling
- Central Air
Appliances
- Laundry: Main Level, Electric Dryer Hookup, Washer Hookup, First Floor, In Unit
Features
- Study
- Flooring: Tile, Hardwood, Flooring - Hardwood
- Basement: None
- Has fireplace: No
- Common walls with other units/homes: No One Above
Interior area
- Total structure area: 1,475
- Total interior livable area: 1,475 sqft
- Finished area above ground: 1,475
Property
Parking
- Total spaces: 2
- Parking features: Off Street, Assigned
- Uncovered spaces: 2
Accessibility
- Accessibility features: Accessible Entrance
Features
- Exterior features: Balcony, Decorative Lighting, Professional Landscaping
Lot
- Size: 4.42 Acres
Details
- Parcel number: M:9H B:1703 L:305,454985
- Zoning: B
Construction
Type & style
- Home type: Condo
- Property subtype: Condominium
- Attached to another structure: Yes
Condition
- Year built: 1952
Utilities & green energy
- Sewer: Public Sewer
- Water: Public
- Utilities for property: for Electric Range, for Electric Oven, for Electric Dryer, Washer Hookup
Community & neighborhood
Community
- Community features: Public Transportation, Shopping, Pool, Tennis Court(s), Park, Walk/Jog Trails, Stable(s), Golf, Medical Facility, Bike Path, Conservation Area, Private School
Location
- Region: Concord
HOA & financial
HOA
- HOA fee: $1,090 monthly
- Amenities included: Hot Water, Elevator(s), Clubroom, Storage
- Services included: Gas, Water, Sewer, Insurance, Maintenance Structure, Road Maintenance, Maintenance Grounds, Snow Removal, Trash, Reserve Funds
Other
Other facts
- Listing terms: Contract
Price history
| Date | Event | Price |
|---|---|---|
| 6/30/2025 | Sold | $835,000-1.8%$566/sqft |
Source: MLS PIN #73367474 | ||
| 5/12/2025 | Contingent | $849,900$576/sqft |
Source: MLS PIN #73367474 | ||
| 4/30/2025 | Listed for sale | $849,900+3.6%$576/sqft |
Source: MLS PIN #73367474 | ||
| 5/22/2024 | Sold | $820,000+2.8%$556/sqft |
Source: MLS PIN #73214425 | ||
| 3/26/2024 | Contingent | $798,000$541/sqft |
Source: MLS PIN #73214425 | ||
Public tax history
| Year | Property taxes | Tax assessment |
|---|---|---|
| 2025 | $9,225 -7.6% | $695,700 -8.5% |
| 2024 | $9,979 -5.9% | $760,000 -7.1% |
| 2023 | $10,605 -6.3% | $818,300 +6.7% |
Find assessor info on the county website
Neighborhood: Main Street
Nearby schools
GreatSchools rating
- 8/10Alcott Elementary SchoolGrades: PK-5Distance: 0.6 mi
- 8/10Concord Middle SchoolGrades: 6-8Distance: 2.6 mi
- 10/10Concord Carlisle High SchoolGrades: 9-12Distance: 0.9 mi
Schools provided by the listing agent
- Elementary: Alcott
- Middle: Cms
- High: Cchs
Source: MLS PIN. This data may not be complete. We recommend contacting the local school district to confirm school assignments for this home.
Get a cash offer in 3 minutes
Find out how much your home could sell for in as little as 3 minutes with a no-obligation cash offer.
Estimated market value
$827,000
Get a cash offer in 3 minutes
Find out how much your home could sell for in as little as 3 minutes with a no-obligation cash offer.
Estimated market value
$827,000



