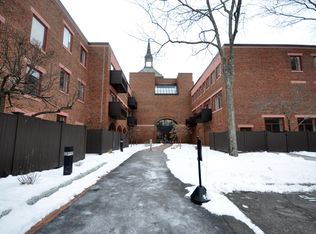WOW! Walk from Concord center directly into this stunning 2 bedroom main floor unit! Wood floors, updated Kitchen and Baths, walls of glass and a private 36 foot patio for gardening and outdoor relaxation make this unit sparkle and feel like new! Tall, 12' ceilings and walls of glass with fabulous southwestern exposure gurantee light-filled rooms even on the gloomiest of days. The kitchen with granite counters, pretty wood cabinetry and modern appliances take the chore out of any cooking and the open living concept allows for great flexibility. An added bonus in this unit is an extended space that is the perfect work station area for anyone wishing to work remotely. A portion of the patio was converted to a handsome bluestone patio, creating the perfect stage for al fresco dining, catching the sun's rays or simply reading outside. Ideal, nearby parking (deeded) is icing on the cake!
This property is off market, which means it's not currently listed for sale or rent on Zillow. This may be different from what's available on other websites or public sources.
