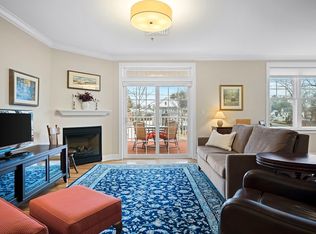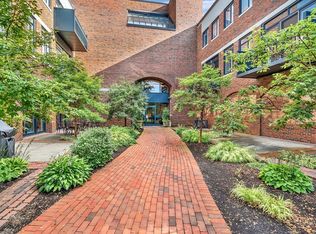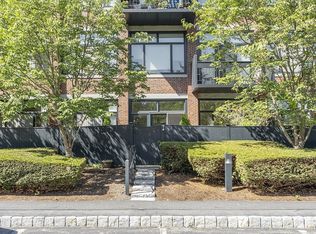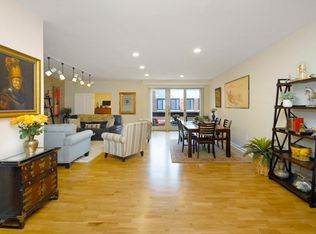Sold for $845,000 on 11/25/24
$845,000
100 Keyes Rd APT 218, Concord, MA 01742
2beds
1,684sqft
Condominium
Built in 1952
-- sqft lot
$842,500 Zestimate®
$502/sqft
$3,941 Estimated rent
Home value
$842,500
$775,000 - $918,000
$3,941/mo
Zestimate® history
Loading...
Owner options
Explore your selling options
What's special
SINGLE FAMILY ALTERNATIVE - Rarely available, 2-level town house WITH DIRECT OUTSIDE ACCESS IN PREMIER LOCATION and easy living at Milldam Square, nestled in the heart of Historic Concord Center. Walk to restaurants, shops, parks, and trails. With west-facing sun, this unique large home showcases HIGH CEILINGS and TALL WINDOWS creating an expansive ambiance. FRESHLY PAINTED main level w/NEW FLOORING finds a well appointed kitchen, a powder room, office area and oversized great room with NEW LIGHTING and slider to your own private, main level deck, perfect for warm weather months w/gate to the lawn beyond. Upstairs BR#1 with en-suite bath offers a unique light-filled atrium, perfect to relax in the ambience of a Georgetown courtyard. BR#2 boasts exposed brick wall and sweeping views. Wonderfully managed, the building amenities include a spacious community room w/kitchen, private storage in basement, common storage for seasonal furniture and convenient access to green space surrounding.
Zillow last checked: 8 hours ago
Listing updated: November 25, 2024 at 08:06am
Listed by:
Senkler, Pasley & Whitney 978-505-2652,
Coldwell Banker Realty - Concord 978-369-1000
Bought with:
Senkler, Pasley & Whitney
Coldwell Banker Realty - Concord
Source: MLS PIN,MLS#: 73232439
Facts & features
Interior
Bedrooms & bathrooms
- Bedrooms: 2
- Bathrooms: 3
- Full bathrooms: 2
- 1/2 bathrooms: 1
Primary bedroom
- Features: Bathroom - Full, Cedar Closet(s), Closet/Cabinets - Custom Built, Flooring - Wall to Wall Carpet, Slider
- Level: Second
- Area: 195
- Dimensions: 15 x 13
Bedroom 2
- Features: Closet/Cabinets - Custom Built, Flooring - Wall to Wall Carpet
- Level: Second
- Area: 288
- Dimensions: 18 x 16
Primary bathroom
- Features: Yes
Bathroom 1
- Features: Bathroom - Half, Flooring - Stone/Ceramic Tile
- Level: First
- Area: 30
- Dimensions: 6 x 5
Bathroom 2
- Features: Bathroom - Full, Bathroom - With Shower Stall, Flooring - Stone/Ceramic Tile
- Level: Second
- Area: 50
- Dimensions: 10 x 5
Bathroom 3
- Features: Bathroom - Full, Bathroom - Tiled With Tub & Shower, Flooring - Stone/Ceramic Tile
- Level: Second
- Area: 60
- Dimensions: 10 x 6
Dining room
- Features: Closet, Flooring - Wall to Wall Carpet, Lighting - Overhead
- Level: First
Kitchen
- Features: Flooring - Vinyl, Lighting - Overhead
- Level: First
- Area: 88
- Dimensions: 8 x 11
Living room
- Features: Flooring - Wall to Wall Carpet, Slider
- Level: First
- Area: 476
- Dimensions: 17 x 28
Office
- Features: Flooring - Vinyl
- Level: First
- Area: 110
- Dimensions: 10 x 11
Heating
- Forced Air, Electric
Cooling
- Central Air
Appliances
- Laundry: Electric Dryer Hookup, Washer Hookup, Second Floor, In Unit
Features
- Closet, Lighting - Overhead, Entrance Foyer, Office, Internet Available - Unknown
- Flooring: Tile, Carpet, Vinyl / VCT, Flooring - Stone/Ceramic Tile, Vinyl
- Windows: Insulated Windows
- Basement: None
- Has fireplace: No
Interior area
- Total structure area: 1,684
- Total interior livable area: 1,684 sqft
Property
Parking
- Total spaces: 2
- Parking features: Off Street, Deeded, Paved
- Uncovered spaces: 2
Features
- Entry location: Unit Placement(Street,Front,Walkout)
- Patio & porch: Deck - Wood
- Exterior features: Deck - Wood, Professional Landscaping, Sprinkler System
Lot
- Size: 4.42 Acres
Details
- Parcel number: M:9H B:1703 L:218,454968
- Zoning: B
Construction
Type & style
- Home type: Condo
- Property subtype: Condominium
Materials
- Frame
- Roof: Other
Condition
- Year built: 1952
Utilities & green energy
- Electric: Circuit Breakers
- Sewer: Public Sewer
- Water: Public
- Utilities for property: for Electric Range, for Electric Oven, for Electric Dryer, Washer Hookup
Community & neighborhood
Security
- Security features: Intercom
Community
- Community features: Public Transportation, Shopping, Park, Walk/Jog Trails, Medical Facility, Bike Path, Conservation Area, House of Worship, Private School, Public School
Location
- Region: Concord
HOA & financial
HOA
- HOA fee: $1,139 monthly
- Amenities included: Hot Water, Elevator(s), Clubroom
- Services included: Water, Sewer, Insurance, Maintenance Structure, Road Maintenance, Maintenance Grounds, Snow Removal
Price history
| Date | Event | Price |
|---|---|---|
| 11/25/2024 | Sold | $845,000-5.1%$502/sqft |
Source: MLS PIN #73232439 | ||
| 10/25/2024 | Contingent | $890,000$529/sqft |
Source: MLS PIN #73232439 | ||
| 7/23/2024 | Price change | $890,000-4.2%$529/sqft |
Source: MLS PIN #73232439 | ||
| 6/5/2024 | Price change | $929,000-5.7%$552/sqft |
Source: MLS PIN #73232439 | ||
| 5/2/2024 | Listed for sale | $985,000$585/sqft |
Source: MLS PIN #73232439 | ||
Public tax history
| Year | Property taxes | Tax assessment |
|---|---|---|
| 2025 | $11,215 -7.6% | $845,800 -8.5% |
| 2024 | $12,133 +1.3% | $924,100 +0% |
| 2023 | $11,972 -6.3% | $923,800 +6.7% |
Find assessor info on the county website
Neighborhood: Main Street
Nearby schools
GreatSchools rating
- 8/10Alcott Elementary SchoolGrades: PK-5Distance: 0.6 mi
- 8/10Concord Middle SchoolGrades: 6-8Distance: 2.6 mi
- 10/10Concord Carlisle High SchoolGrades: 9-12Distance: 0.9 mi
Schools provided by the listing agent
- Elementary: Alcott
- Middle: Cms
- High: Cchs
Source: MLS PIN. This data may not be complete. We recommend contacting the local school district to confirm school assignments for this home.
Get a cash offer in 3 minutes
Find out how much your home could sell for in as little as 3 minutes with a no-obligation cash offer.
Estimated market value
$842,500
Get a cash offer in 3 minutes
Find out how much your home could sell for in as little as 3 minutes with a no-obligation cash offer.
Estimated market value
$842,500



