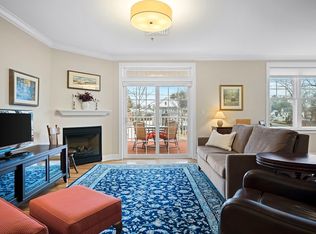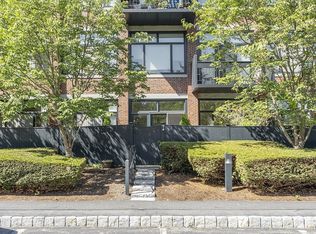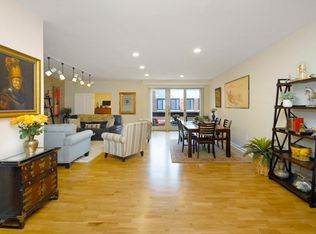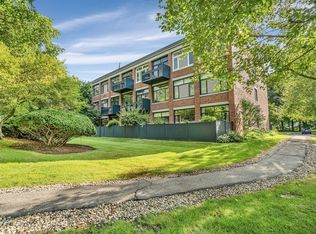Sold for $851,000 on 05/15/25
$851,000
100 Keyes Rd APT 205, Concord, MA 01742
2beds
1,516sqft
Condominium
Built in 1952
-- sqft lot
$839,500 Zestimate®
$561/sqft
$3,414 Estimated rent
Home value
$839,500
$772,000 - $907,000
$3,414/mo
Zestimate® history
Loading...
Owner options
Explore your selling options
What's special
BE IN THE HEART OF IT ALL! This elegant and spacious condo is a dream, LOCATED IN HISTORIC CONCORD CENTER, welcome to Milldam Square, a highly desired community with the best walkability Concord has to offer! This second level unit offers a FANTASTIC SINGLE LEVEL OF LIVING SPACE with SOARING HIGH CEILINGS and large windows - NEW SLIDER BEING INSTALLED! The main living space is grand, with an open concept living and dining area! Off of the dining area is a designated home office with a french door! The clean and bright UPDATED KITCHEN has stainless steel appliances and STONE COUNTERS! NEWER RANGE! 2 large bedrooms anchor the far end of the unit. BATHROOM has also been UPDATED, and with an in-unit washer & dryer, what's not to love! The private balcony offers a quiet retreat like no other, with views overlooking the interior courtyard. Stylish and roomy & in an unbeatable location - walking distance to the shopping, dining, walking trails and historic Concord! Assigned parking is a plus!
Zillow last checked: 8 hours ago
Listing updated: May 15, 2025 at 09:45am
Listed by:
The Zur Attias Team 978-621-0734,
The Attias Group, LLC 978-371-1234
Bought with:
Kathy Kelley
Berkshire Hathaway HomeServices Town and Country Real Estate
Source: MLS PIN,MLS#: 73347343
Facts & features
Interior
Bedrooms & bathrooms
- Bedrooms: 2
- Bathrooms: 1
- Full bathrooms: 1
Primary bedroom
- Features: Ceiling Fan(s), Walk-In Closet(s), Flooring - Hardwood
- Level: First
- Area: 276
- Dimensions: 23 x 12
Bedroom 2
- Features: Flooring - Hardwood, Recessed Lighting
- Level: First
- Area: 230
- Dimensions: 23 x 10
Primary bathroom
- Features: No
Bathroom 1
- Features: Bathroom - Full, Bathroom - Tiled With Tub & Shower
- Level: First
- Area: 54
- Dimensions: 9 x 6
Dining room
- Features: Flooring - Wood, Recessed Lighting, Lighting - Pendant
- Level: First
- Area: 220
- Dimensions: 22 x 10
Kitchen
- Features: Flooring - Hardwood, Recessed Lighting
- Level: First
- Area: 100
- Dimensions: 10 x 10
Living room
- Features: Closet, Flooring - Wood, Balcony - Exterior
- Level: First
- Area: 345
- Dimensions: 23 x 15
Heating
- Forced Air, Electric
Cooling
- Central Air
Appliances
- Laundry: In Unit, Electric Dryer Hookup
Features
- Recessed Lighting
- Flooring: Wood, Tile
- Doors: French Doors
- Basement: None
- Has fireplace: No
Interior area
- Total structure area: 1,516
- Total interior livable area: 1,516 sqft
- Finished area above ground: 1,516
Property
Parking
- Total spaces: 2
- Parking features: Off Street, Paved
- Uncovered spaces: 2
Features
- Entry location: Unit Placement(Upper)
- Exterior features: Balcony
Lot
- Size: 4.42 Acres
Details
- Parcel number: M:9H B:1703 L:205,454962
- Zoning: B
Construction
Type & style
- Home type: Condo
- Property subtype: Condominium
- Attached to another structure: Yes
Materials
- Brick
Condition
- Year built: 1952
- Major remodel year: 1981
Utilities & green energy
- Electric: Circuit Breakers
- Sewer: Public Sewer
- Water: Public
- Utilities for property: for Electric Dryer
Green energy
- Energy efficient items: Thermostat
Community & neighborhood
Community
- Community features: Shopping, Walk/Jog Trails
Location
- Region: Concord
HOA & financial
HOA
- HOA fee: $1,056 monthly
- Amenities included: Hot Water, Clubroom, Storage
- Services included: Gas, Water, Sewer, Insurance, Maintenance Structure, Road Maintenance, Maintenance Grounds, Snow Removal, Trash
Price history
| Date | Event | Price |
|---|---|---|
| 5/15/2025 | Sold | $851,000+3.9%$561/sqft |
Source: MLS PIN #73347343 | ||
| 3/26/2025 | Contingent | $819,000$540/sqft |
Source: MLS PIN #73347343 | ||
| 3/19/2025 | Listed for sale | $819,000+17.2%$540/sqft |
Source: MLS PIN #73347343 | ||
| 10/4/2023 | Listing removed | -- |
Source: Zillow Rentals | ||
| 9/14/2023 | Listed for rent | $3,850$3/sqft |
Source: Zillow Rentals | ||
Public tax history
| Year | Property taxes | Tax assessment |
|---|---|---|
| 2025 | $9,987 -7.5% | $753,200 -8.4% |
| 2024 | $10,802 +1.3% | $822,700 +0% |
| 2023 | $10,661 -6.1% | $822,600 +6.9% |
Find assessor info on the county website
Neighborhood: Main Street
Nearby schools
GreatSchools rating
- 8/10Alcott Elementary SchoolGrades: PK-5Distance: 0.6 mi
- 8/10Concord Middle SchoolGrades: 6-8Distance: 2.6 mi
- 10/10Concord Carlisle High SchoolGrades: 9-12Distance: 0.9 mi
Schools provided by the listing agent
- Elementary: Alcott
- Middle: Cms
- High: Cchs
Source: MLS PIN. This data may not be complete. We recommend contacting the local school district to confirm school assignments for this home.
Get a cash offer in 3 minutes
Find out how much your home could sell for in as little as 3 minutes with a no-obligation cash offer.
Estimated market value
$839,500
Get a cash offer in 3 minutes
Find out how much your home could sell for in as little as 3 minutes with a no-obligation cash offer.
Estimated market value
$839,500



