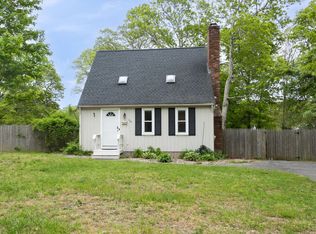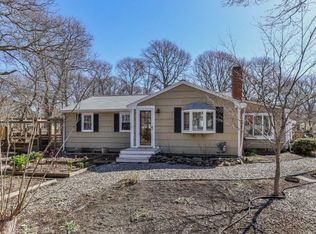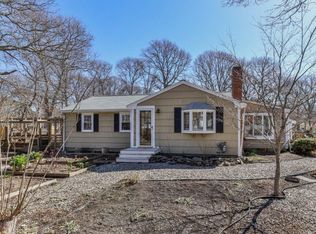Sold for $450,000
$450,000
100 Kelley Rd, Barnstable, MA 02630
2beds
889sqft
Single Family Residence
Built in 1976
0.33 Acres Lot
$-- Zestimate®
$506/sqft
$3,061 Estimated rent
Home value
Not available
Estimated sales range
Not available
$3,061/mo
Zestimate® history
Loading...
Owner options
Explore your selling options
What's special
Charming Cape Retreat Close to Everything! Welcome to 100 Kelley Rd, this 2-bedroom, 1.5-bath Cape-style home is tucked away on a quaint circular street in the heart of Hyannis. Featuring wide pine floors throughout, vaulted ceiling, this home exudes warmth and character. The eat-in kitchen is well-appointed with stainless steel appliances, granite countertops and tiled flooring. Enjoy the convenience of gas FHA heat and the flexibility of an unfinished basement, complete with a spacious cedar closet and laundry hook-up. Step outside to a generous yard with a deck and shed, offering plenty of space for outdoor enjoyment. Located just moments from shopping, ferries, restaurants, beaches, and more, this property presents an incredible opportunity to own in a prime location. Title V passed for 3 bedrooms. Being offered in as-is condition. Property details believed to be accurate but not guaranteed - Buyer/agent to verify all information herein.
Zillow last checked: 8 hours ago
Listing updated: August 12, 2025 at 06:32am
Listed by:
Christine Richards 774-238-0786,
Kinlin Grover Compass 508-420-1130
Bought with:
Christine Richards
Kinlin Grover Compass
Source: MLS PIN,MLS#: 73379491
Facts & features
Interior
Bedrooms & bathrooms
- Bedrooms: 2
- Bathrooms: 2
- Full bathrooms: 1
- 1/2 bathrooms: 1
Primary bedroom
- Level: Second
Bedroom 2
- Level: Second
Dining room
- Level: First
Kitchen
- Level: First
Living room
- Level: First
Heating
- Forced Air, Natural Gas
Cooling
- Wall Unit(s)
Appliances
- Included: Electric Water Heater
- Laundry: In Basement, Electric Dryer Hookup, Washer Hookup
Features
- Flooring: Wood, Tile
- Basement: Full,Interior Entry,Bulkhead
- Number of fireplaces: 1
Interior area
- Total structure area: 889
- Total interior livable area: 889 sqft
- Finished area above ground: 889
Property
Parking
- Total spaces: 4
- Parking features: Off Street
- Uncovered spaces: 4
Features
- Patio & porch: Deck - Wood
- Exterior features: Deck - Wood, Rain Gutters
- Waterfront features: Ocean, Beach Ownership(Public)
Lot
- Size: 0.33 Acres
- Features: Level
Details
- Parcel number: 292057,2219437
- Zoning: 101
Construction
Type & style
- Home type: SingleFamily
- Architectural style: Cape
- Property subtype: Single Family Residence
Materials
- Foundation: Concrete Perimeter
- Roof: Shingle
Condition
- Year built: 1976
Utilities & green energy
- Sewer: Private Sewer
- Water: Public
- Utilities for property: for Electric Range, for Electric Dryer, Washer Hookup
Community & neighborhood
Community
- Community features: Public Transportation, Shopping, Park, Golf, Medical Facility, House of Worship, Marina, Public School
Location
- Region: Barnstable
Price history
| Date | Event | Price |
|---|---|---|
| 8/11/2025 | Sold | $450,000+1.1%$506/sqft |
Source: MLS PIN #73379491 Report a problem | ||
| 7/3/2025 | Contingent | $445,000$501/sqft |
Source: MLS PIN #73379491 Report a problem | ||
| 6/27/2025 | Price change | $445,000-5.3%$501/sqft |
Source: MLS PIN #73379491 Report a problem | ||
| 6/4/2025 | Price change | $470,000-5.1%$529/sqft |
Source: MLS PIN #73379491 Report a problem | ||
| 5/23/2025 | Listed for sale | $495,000$557/sqft |
Source: MLS PIN #73379491 Report a problem | ||
Public tax history
Tax history is unavailable.
Neighborhood: Hyannis
Nearby schools
GreatSchools rating
- 2/10Hyannis West Elementary SchoolGrades: K-3Distance: 1.1 mi
- 5/10Barnstable Intermediate SchoolGrades: 6-7Distance: 1.1 mi
- 4/10Barnstable High SchoolGrades: 8-12Distance: 1.1 mi
Get pre-qualified for a loan
At Zillow Home Loans, we can pre-qualify you in as little as 5 minutes with no impact to your credit score.An equal housing lender. NMLS #10287.


