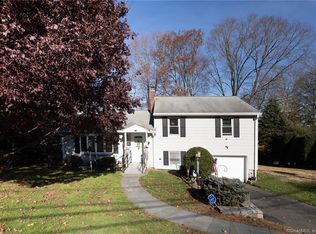Sold for $300,000
$300,000
100 Juniper Ridge Drive, Waterbury, CT 06708
3beds
1,620sqft
Single Family Residence
Built in 1957
0.37 Acres Lot
$334,900 Zestimate®
$185/sqft
$2,123 Estimated rent
Home value
$334,900
$318,000 - $352,000
$2,123/mo
Zestimate® history
Loading...
Owner options
Explore your selling options
What's special
Move right in to this charming and meticulously well-maintained split level with great curb appeal! This move-in ready home will impress you from the moment you walk in! Upon entry you will be greeted by a ceramic tile foyer area with a double coat closet leading into the living room with beautiful hardwood floors, a brick fireplace with a gas insert and a picture window which fills the room with an abundance of light. The living room leads into the dining room with hardwood floors and a newer slider leading to the back deck, where you can relax and enjoy the beautiful, tree-lined back yard. The remodeled kitchen features cherry cabinets, newer stainless-steel appliances and recessed lighting. A new stove has features of both an air fryer and convection oven! The upper level includes three bedrooms with hardwood floors and a remodeled bathroom with a tile surrounded shower area. The lower level of the home just a few steps down from the kitchen has a heated rec room with washer and dryer and access to the garage. There is also another heated room which is partially finished - the addition of a floor over the current concrete floor will complete it! A large utility room with plenty of storage finishes out the lower level. Other features include a security system, two-zoned gas heat, furnace (2005), central air (2006), roof (2011), & gas hot water heater (2018). Great location for commuting! Come visit and experience the warmth and character of this wonderful home!
Zillow last checked: 8 hours ago
Listing updated: July 09, 2024 at 08:19pm
Listed by:
Debbie Benjamin 203-228-4269,
Showcase Realty, Inc. 860-274-7000
Bought with:
Alex Rodrigues, RES.0822160
RE/MAX RISE
Co-Buyer Agent: Matthew Tutolo
RE/MAX RISE
Source: Smart MLS,MLS#: 170597681
Facts & features
Interior
Bedrooms & bathrooms
- Bedrooms: 3
- Bathrooms: 1
- Full bathrooms: 1
Bedroom
- Features: Hardwood Floor
- Level: Upper
Bedroom
- Features: Hardwood Floor
- Level: Upper
Bedroom
- Features: Hardwood Floor
- Level: Upper
Bathroom
- Features: Remodeled, Tile Floor
- Level: Upper
Dining room
- Features: Balcony/Deck, Sliders, Hardwood Floor
- Level: Main
Kitchen
- Features: Remodeled
- Level: Main
Living room
- Features: Fireplace, Hardwood Floor
- Level: Main
Rec play room
- Level: Lower
Heating
- Baseboard, Zoned, Natural Gas
Cooling
- Central Air
Appliances
- Included: Oven/Range, Range Hood, Refrigerator, Dishwasher, Washer, Dryer, Gas Water Heater
- Laundry: Lower Level
Features
- Basement: Full,Partially Finished,Heated,Interior Entry,Garage Access,Storage Space
- Attic: Access Via Hatch
- Number of fireplaces: 1
Interior area
- Total structure area: 1,620
- Total interior livable area: 1,620 sqft
- Finished area above ground: 1,170
- Finished area below ground: 450
Property
Parking
- Total spaces: 1
- Parking features: Attached, Private, Paved
- Attached garage spaces: 1
- Has uncovered spaces: Yes
Features
- Levels: Multi/Split
- Patio & porch: Deck
- Exterior features: Rain Gutters
Lot
- Size: 0.37 Acres
- Features: Level
Details
- Parcel number: 1373543
- Zoning: RS
Construction
Type & style
- Home type: SingleFamily
- Architectural style: Split Level
- Property subtype: Single Family Residence
Materials
- Aluminum Siding
- Foundation: Concrete Perimeter
- Roof: Shingle
Condition
- New construction: No
- Year built: 1957
Utilities & green energy
- Sewer: Public Sewer
- Water: Public
Community & neighborhood
Security
- Security features: Security System
Community
- Community features: Basketball Court, Golf, Health Club, Library, Medical Facilities, Park, Playground, Near Public Transport
Location
- Region: Waterbury
- Subdivision: Bunker Hill
Price history
| Date | Event | Price |
|---|---|---|
| 12/7/2023 | Sold | $300,000+0%$185/sqft |
Source: | ||
| 10/31/2023 | Pending sale | $299,900$185/sqft |
Source: | ||
| 9/21/2023 | Listed for sale | $299,900+88.6%$185/sqft |
Source: | ||
| 9/8/2005 | Sold | $159,000$98/sqft |
Source: Public Record Report a problem | ||
Public tax history
| Year | Property taxes | Tax assessment |
|---|---|---|
| 2025 | $6,389 -9% | $142,030 |
| 2024 | $7,022 -8.8% | $142,030 |
| 2023 | $7,697 +52.9% | $142,030 +69.9% |
Find assessor info on the county website
Neighborhood: Bunker Hill
Nearby schools
GreatSchools rating
- 3/10Bunker Hill SchoolGrades: PK-5Distance: 0.4 mi
- 4/10West Side Middle SchoolGrades: 6-8Distance: 1.8 mi
- 1/10John F. Kennedy High SchoolGrades: 9-12Distance: 1.8 mi
Get pre-qualified for a loan
At Zillow Home Loans, we can pre-qualify you in as little as 5 minutes with no impact to your credit score.An equal housing lender. NMLS #10287.
Sell for more on Zillow
Get a Zillow Showcase℠ listing at no additional cost and you could sell for .
$334,900
2% more+$6,698
With Zillow Showcase(estimated)$341,598
