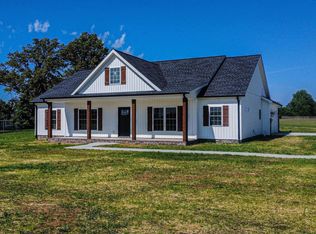Sold for $420,000
$420,000
100 Jordan Rd, West Paducah, KY 42086
4beds
2,026sqft
Single Family Residence
Built in 2022
1.23 Acres Lot
$436,800 Zestimate®
$207/sqft
$2,179 Estimated rent
Home value
$436,800
$384,000 - $498,000
$2,179/mo
Zestimate® history
Loading...
Owner options
Explore your selling options
What's special
This Stunning 4 Bedroom, 2 Bathroom Home In West Paducah Combines Modern Style And Peaceful Country Charm. Built In 2022 And Sitting On Just Over An Acre Corner Lot, The Home Features 2,000+ Square Feet Of Thoughtfully Designed Living Space. The Living Room Welcomes You With Soaring Vaulted Ceilings, A Gas Log Fireplace, And A Bright Open Layout That Flows Into A Beautiful Dining Area And Kitchen. The Kitchen Is Both Functional And Stylish, With A Large Island, Stainless Appliances, Farmhouse Sink, And Pantry. The Primary Suite Is A True Retreat With High Ceilings, Dual Closets, A Relaxing Soaker Tub, And A Tiled Walk-in Shower. The Split Floorplan Offers Privacy, With Two Additional Bedrooms And A Full Bath On The Other Side Of The Home. Upstairs, You'll Find A Bonus Living Area, Fourth Bedroom, And Great Storage Options. Complete With A Covered Front Porch, Back Patio, And 2-car Garage, This Home Is Move-in Ready And Full Of Charm.
Zillow last checked: 8 hours ago
Listing updated: July 07, 2025 at 12:55pm
Listed by:
Toni Stricklin 270-210-1252,
Housman Partners Real Estate,
Erin Brantley 859-229-5159,
Housman Partners Real Estate
Bought with:
Makaela Johnson, 273526
GIA Real Estate
Source: WKRMLS,MLS#: 131500Originating MLS: Paducah
Facts & features
Interior
Bedrooms & bathrooms
- Bedrooms: 4
- Bathrooms: 2
- Full bathrooms: 2
- Main level bedrooms: 3
Primary bedroom
- Level: Main
- Area: 199.5
- Dimensions: 13.3 x 15
Bedroom 2
- Level: Main
- Area: 159.6
- Dimensions: 12 x 13.3
Bedroom 3
- Level: Main
- Area: 132
- Dimensions: 11 x 12
Bedroom 4
- Level: Upper
- Area: 181.26
- Dimensions: 11.4 x 15.9
Bathroom
- Features: Soaking Tub
Dining room
- Features: Formal Dining
- Level: Main
- Area: 128.7
- Dimensions: 9.9 x 13
Family room
- Level: Upper
- Area: 205.2
- Dimensions: 12 x 17.1
Kitchen
- Features: Eat-in Kitchen, Pantry
- Level: Main
- Area: 154
- Dimensions: 11 x 14
Heating
- Electric, Fireplace(s)
Cooling
- Central Air
Appliances
- Included: Dishwasher, Microwave, Refrigerator, Stove
- Laundry: Utility Room, Washer/Dryer Hookup
Features
- Ceiling Fan(s), Closet Light(s), Tray/Vaulted Ceiling, Walk-In Closet(s), High Ceilings
- Flooring: Carpet
- Windows: Screens, Thermal Pane Windows, Tilt Windows
- Has basement: No
- Attic: Floored,Other/See Remarks,Storage
- Has fireplace: Yes
- Fireplace features: Gas Log, Great Room, Ventless
Interior area
- Total structure area: 2,026
- Total interior livable area: 2,026 sqft
- Finished area below ground: 0
Property
Parking
- Total spaces: 2
- Parking features: Attached, Garage Door Opener, Concrete Drive
- Attached garage spaces: 2
- Has uncovered spaces: Yes
Features
- Levels: One and One Half
- Stories: 1
- Patio & porch: Covered Porch, Patio
- Exterior features: Lighting
Lot
- Size: 1.23 Acres
- Features: Corner Lot, County, Dead End Street, Level
Details
- Parcel number: 036000000869
Construction
Type & style
- Home type: SingleFamily
- Property subtype: Single Family Residence
Materials
- Frame, Vinyl Siding, Dry Wall
- Foundation: Slab
- Roof: Dimensional Shingle
Condition
- New construction: No
- Year built: 2022
Utilities & green energy
- Electric: Circuit Breakers, JPECC
- Gas: Propane
- Sewer: Septic Tank
- Water: Public, Paducah Water Works
- Utilities for property: Garbage - Private, Propane Tank Rented
Community & neighborhood
Security
- Security features: Smoke Detector(s)
Location
- Region: West Paducah
- Subdivision: Villa Oaks
Other
Other facts
- Road surface type: Paved
Price history
| Date | Event | Price |
|---|---|---|
| 7/7/2025 | Sold | $420,000-2.3%$207/sqft |
Source: WKRMLS #131500 Report a problem | ||
| 6/25/2025 | Pending sale | $430,000$212/sqft |
Source: WKRMLS #131500 Report a problem | ||
| 5/9/2025 | Price change | $430,000-2.3%$212/sqft |
Source: WKRMLS #131500 Report a problem | ||
| 4/23/2025 | Listed for sale | $439,900-2.2%$217/sqft |
Source: WKRMLS #131500 Report a problem | ||
| 12/22/2024 | Listing removed | -- |
Source: Owner Report a problem | ||
Public tax history
| Year | Property taxes | Tax assessment |
|---|---|---|
| 2023 | $3,280 +371% | $337,500 +378.7% |
| 2022 | $696 | $70,500 |
Find assessor info on the county website
Neighborhood: 42086
Nearby schools
GreatSchools rating
- 8/10Heath Elementary SchoolGrades: PK-5Distance: 4.9 mi
- 8/10Heath Middle SchoolGrades: 6-8Distance: 5.2 mi
- 8/10McCracken County High SchoolGrades: 9-12Distance: 6.4 mi
Schools provided by the listing agent
- Elementary: Heath
- Middle: Heath Middle
- High: McCracken Co. HS
Source: WKRMLS. This data may not be complete. We recommend contacting the local school district to confirm school assignments for this home.
Get pre-qualified for a loan
At Zillow Home Loans, we can pre-qualify you in as little as 5 minutes with no impact to your credit score.An equal housing lender. NMLS #10287.
