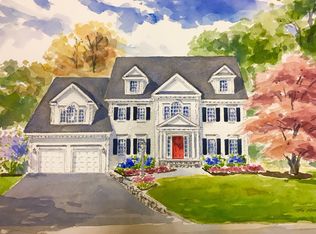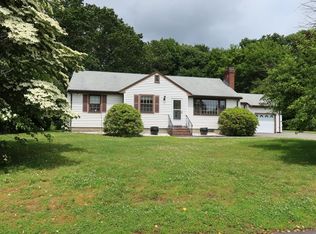You will love the tranquil setting of the spacious bright & sunny Multi-Level Home. Truly a nature lovers setting! The open floor plan flows from the updated kitchen to the family room with lovely stone & wood burning fireplace along with built-ins to display your favorite items. A slider from this room brings you to an oversized screened porch which is very private and serene. The large living & dining room windows really bring the outdoors inside. A good sized dining room complete this level. The second level has a master bedroom with bath and double closets. Three additional bedrooms and full bath are also on this level. The lower level has three smaller rooms including the laundry room and half-bath. Wait till you see the lower level 43x 11 family room which is complete with fireplace and cedar closet. Two car garage under, C/A, conversion to gas heat are just a few of the updates this seller has done. This home has it all space, location and under $1M!
This property is off market, which means it's not currently listed for sale or rent on Zillow. This may be different from what's available on other websites or public sources.

