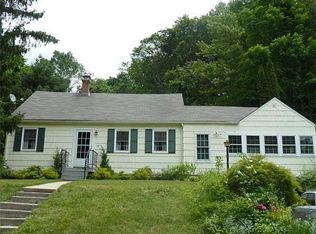The possibilities are endless for this gorgeous contemporary! You will experience ultimate privacy with a 700 foot paved driveway, over 13 acres (with enough frontage and acreage to subdivide) a private pond, outbuildings, attached indoor/outdoor kennels and a large fenced in area. This home has been meticulously maintained and features 2,500 square feet, 3 bedrooms, living room with cathedral ceilings, den/family room with a custom full wall stone fireplace, an updated kitchen with stainless steel appliances and a gorgeous new master bath with whirlpool tub, custom shower and dressing area. Additional recent updates include 50 year shingles, new heat pump and central A/C with oil back up, new hot water heater and exterior paint, trim and garage door. This ONE OF A KIND property is turn key for anyone needing space and amenities for dogs or farm animals. DON'T DELAY- call for your private showing today!
This property is off market, which means it's not currently listed for sale or rent on Zillow. This may be different from what's available on other websites or public sources.
